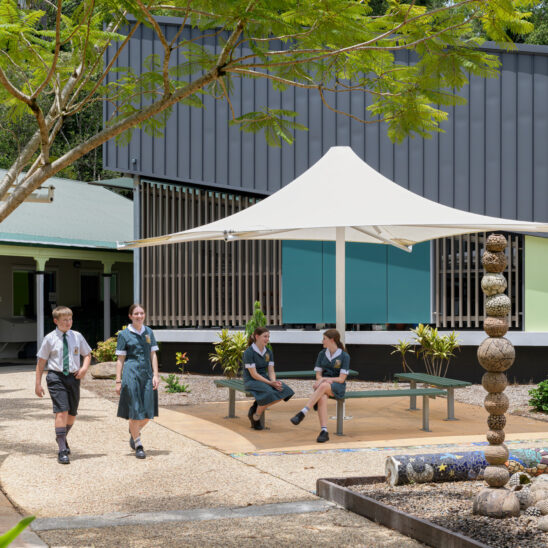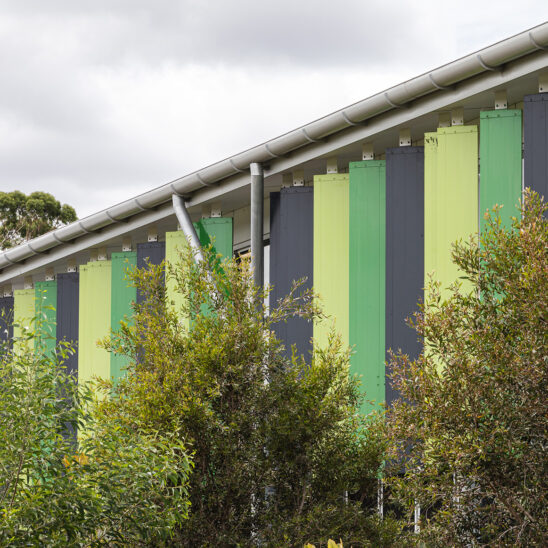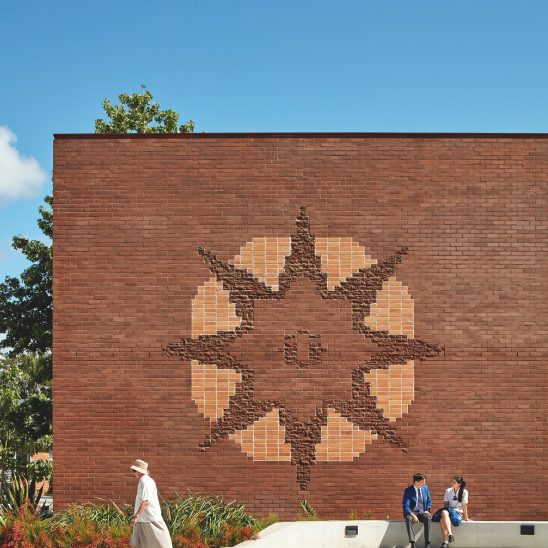Construction has now begun on a three-storey primary school building at Sunshine Coast Grammar School.
Deicke Richards has a long history of working with Sunshine Coast Grammar School, including the completion of a new master plan to complement the school’s strategic direction. The overall strategy was to improve the campus by providing facilities that meet the current and future needs for teaching and learning while maintaining the character of the school within the natural environment. The master plan aimed to provide a clear direction so that all future developments meet needs and aspirations for the school.
Five significant projects were proposed through the process, including a new administration building, Grammar Performing Arts Centre (GPAC), primary school GLAs, a new library, and a new tuckshop building, which is currently under construction. The administration building and performing arts centre, and the associated courtyard between them, will create a new formal entry to the school. Deicke Richards have worked on multiple projects on the site in sketch design through to construction, including the new prep building and the visual arts centre.
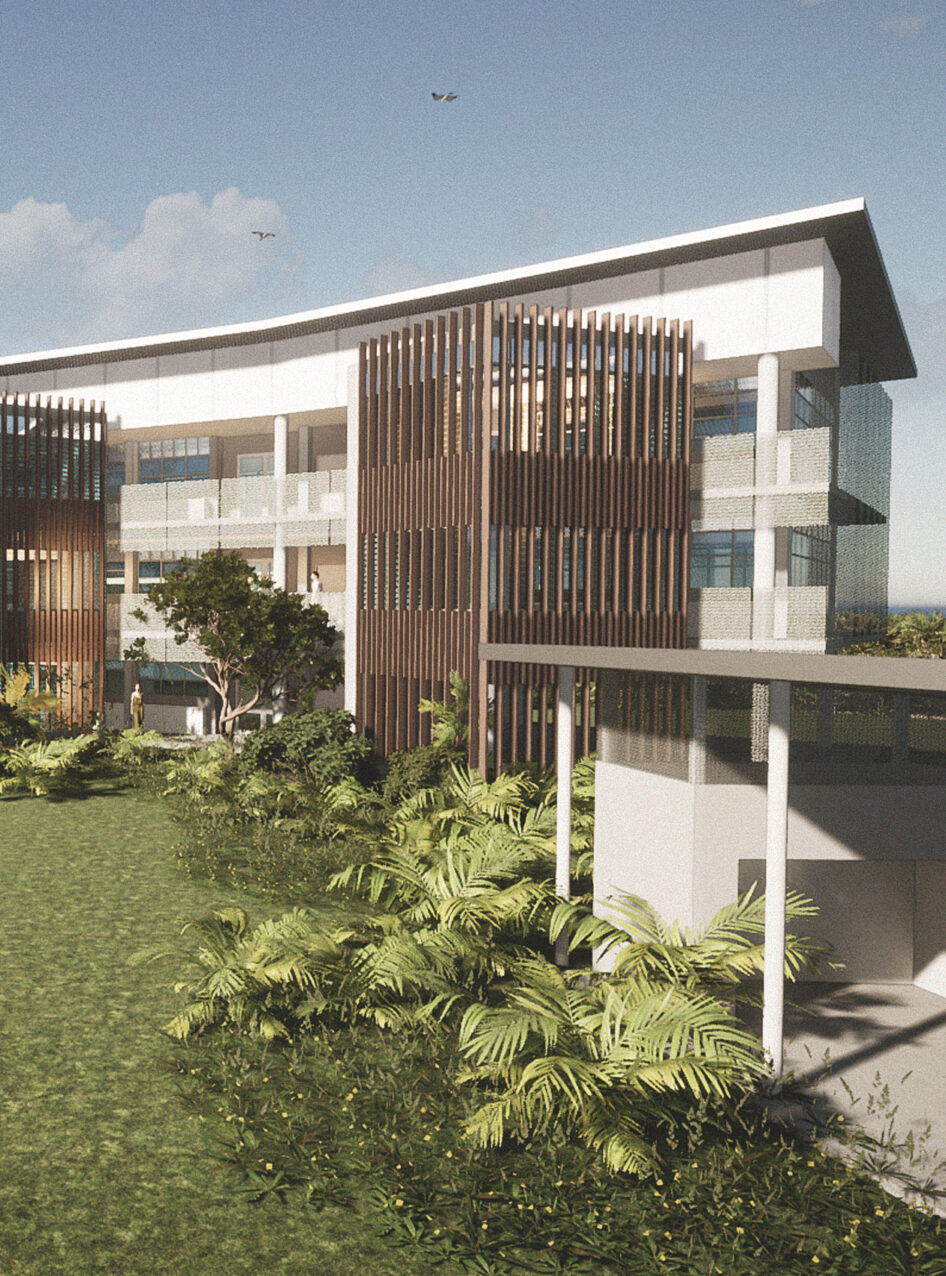
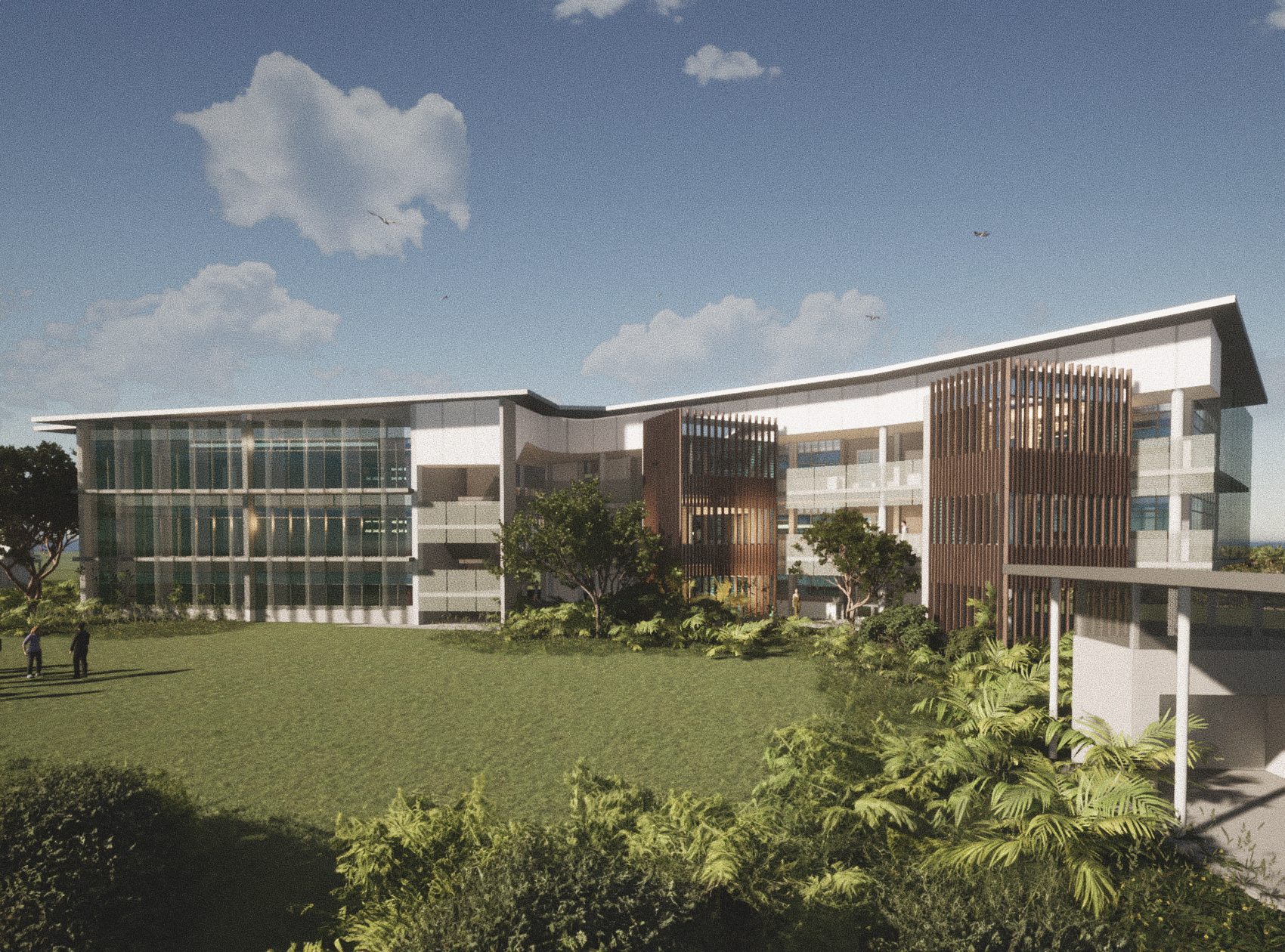
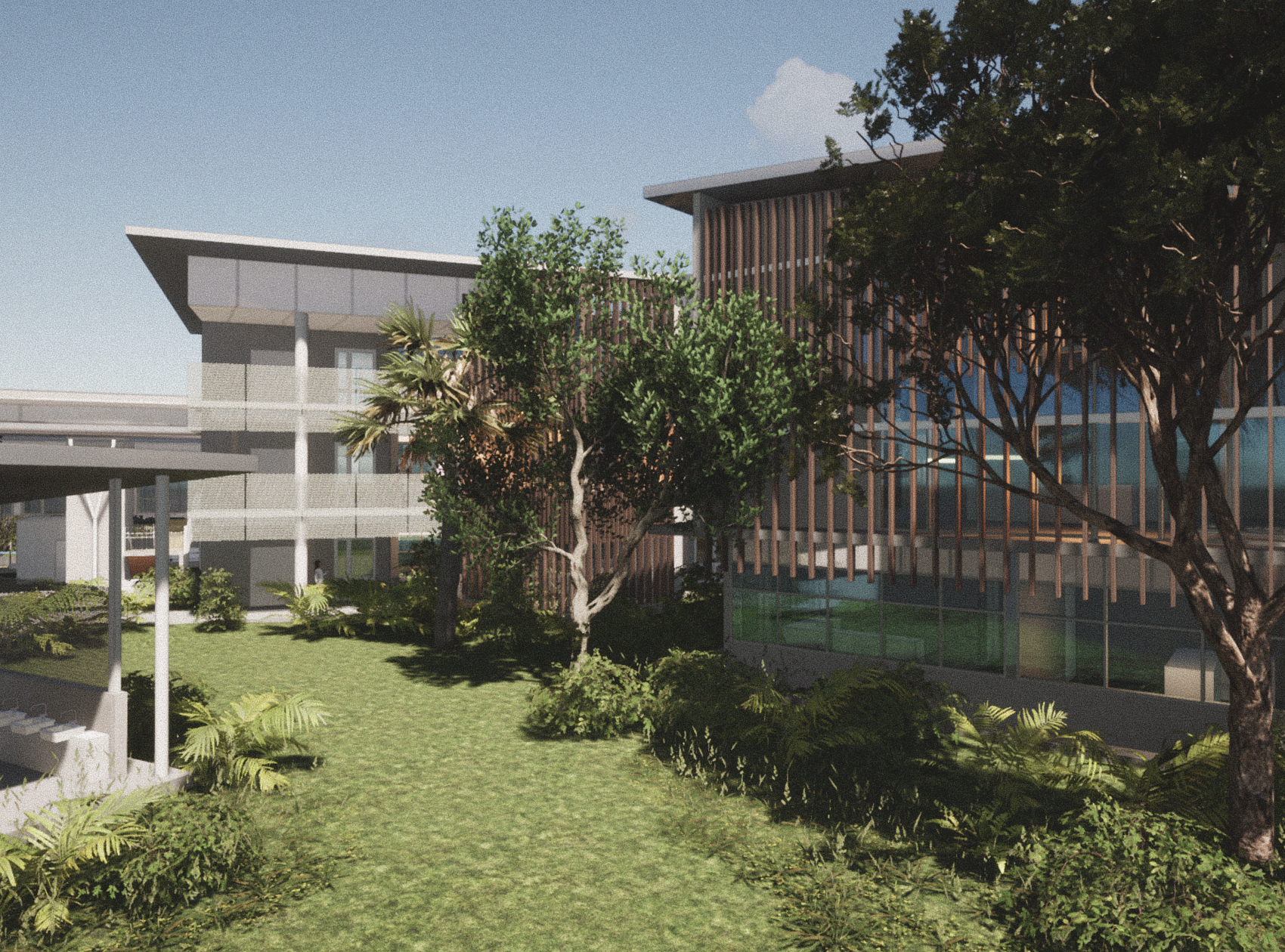
The new primary school buildings will be contemporary and comfortable, with natural ventilation and views into the garden below. The first building incorporates 12 general learning areas, an outdoor learning area, a break out nook space, and staff offices, and has an outlook to surrounding forest and green space. The second building incorporates 14 general learning areas, an outdoor learning area, and a break out nook space.
Construction commenced on the first of the primary buildings in 2023, and practical completion is anticipated toward the end of 2024.
- Client
Sunshine Coast Grammar School
- Year
Ongoing
- Location
Sunshine Coast
