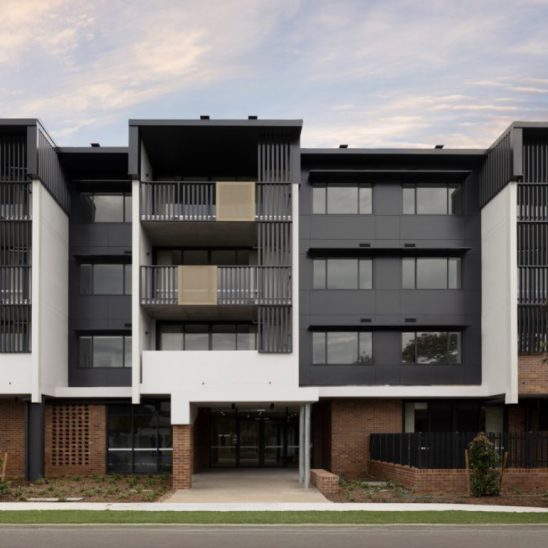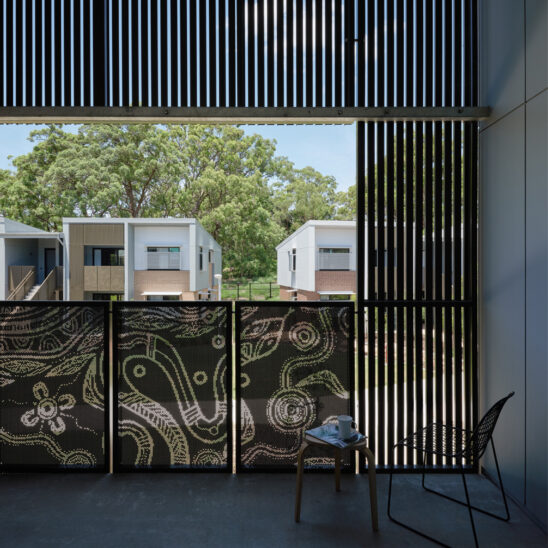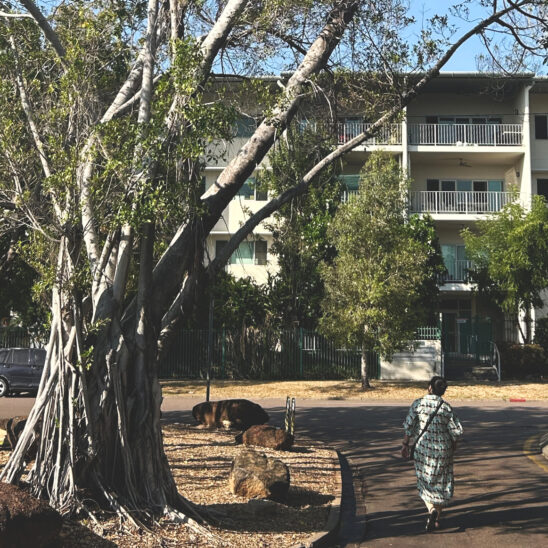The ATSICHS Deception Bay housing project will deliver 75 social housing units for the Aboriginal and Torres Strait Islander Community Health Service (ATSICHS). The existing greenfield site is positioned alongside the busy Deception Bay Road which connects the Peninsula to Bruce Highway. There were number of design challenges associated with its location including complex acoustic requirements to mitigate the road noise to the occupancies, stormwater management related with a large detention basin at the back of the site as well as an interface with an existing petrol station on an adjacent site to name a few. The project is currently under construction and is scheduled for completion in April 2026.
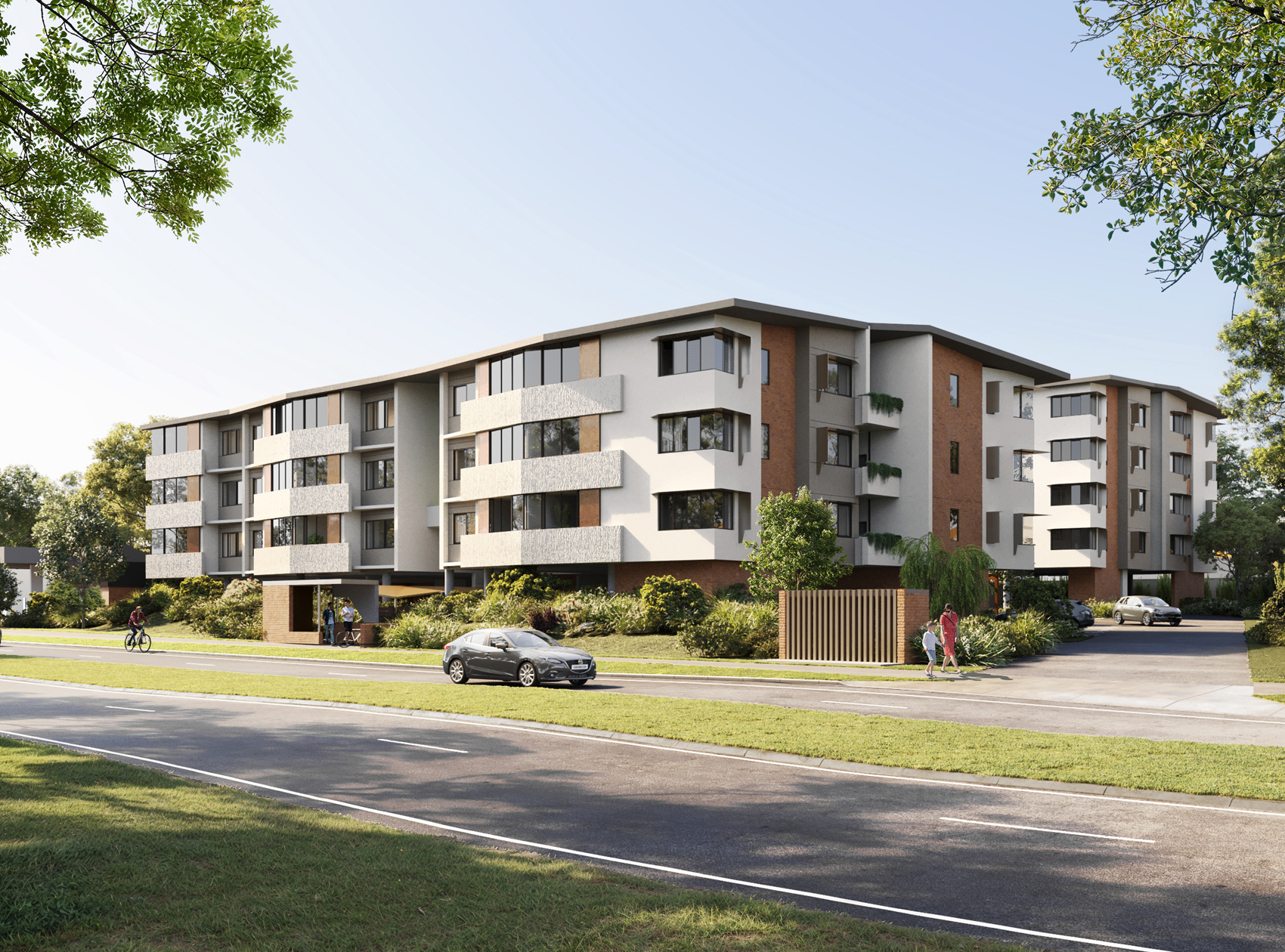
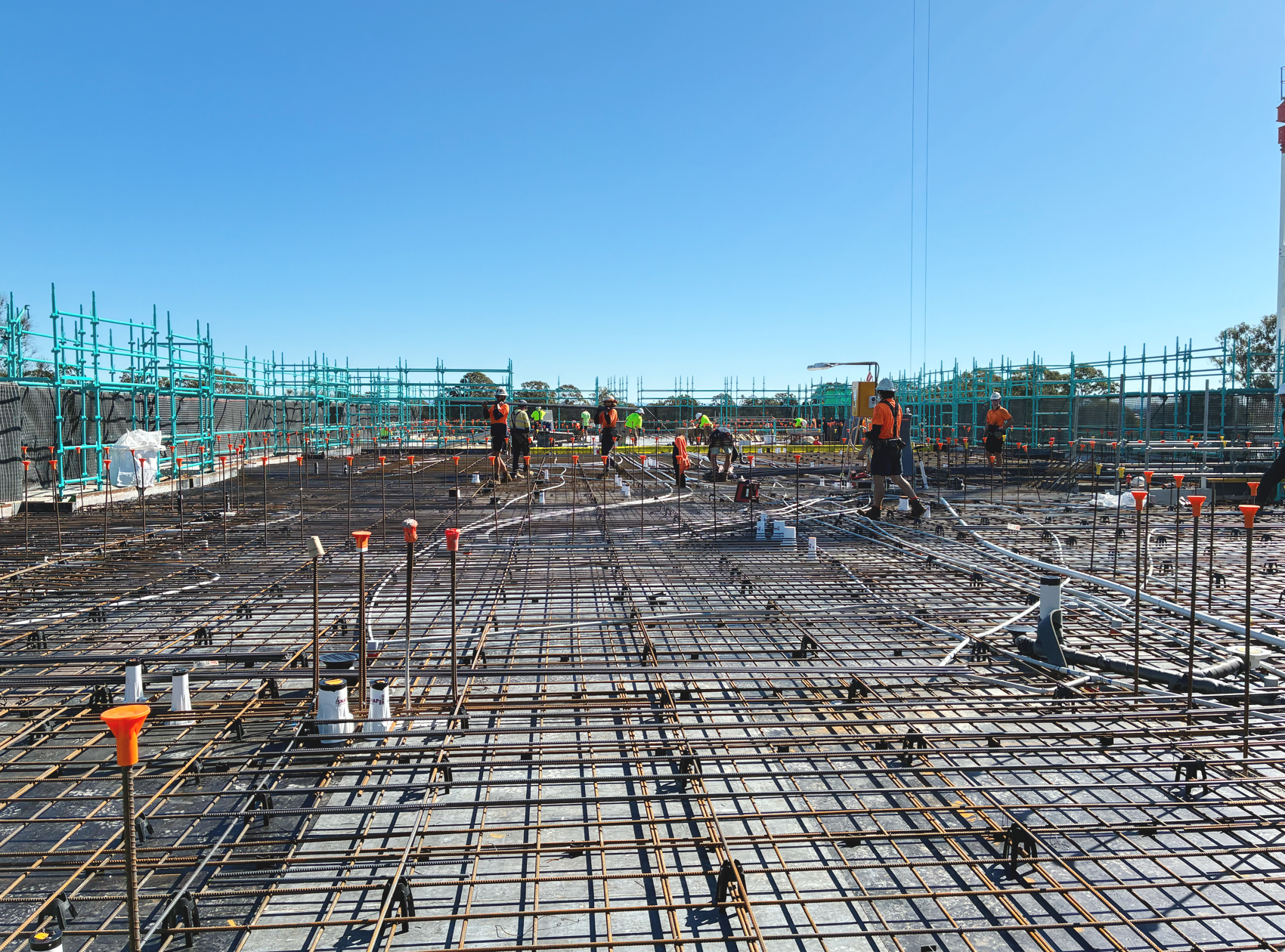
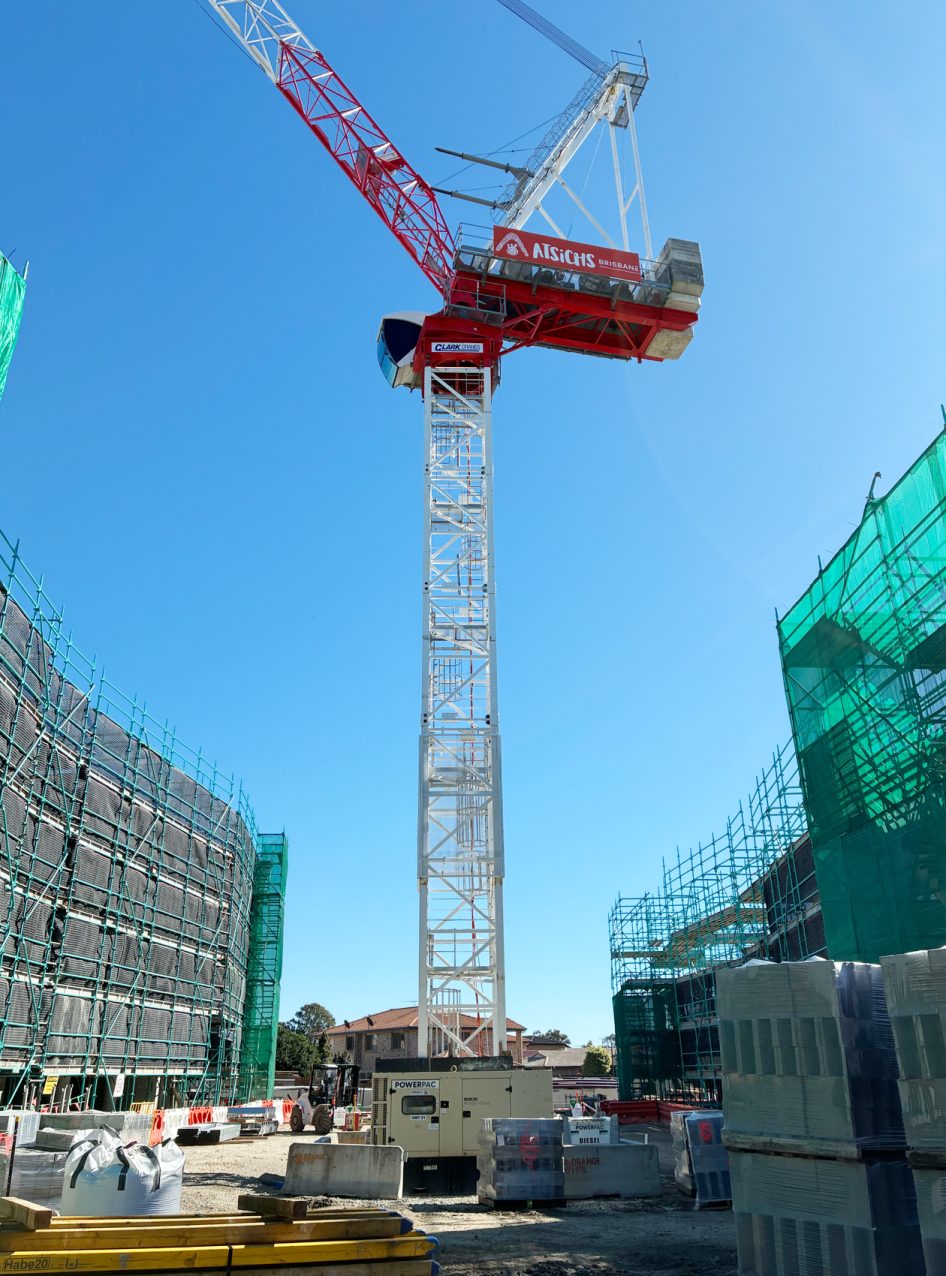
The development comprises two buildings, offering an accessible and adaptable mix of one and two-bedroom units designed to meet Gold and Platinum standards, in accordance with the Liveable Housing Design Guidelines (LHDG). The design is intended to reflect ATSICHS’ values and to develop high quality, community led accommodation that will provide culturally safe, affordable and stable housing solutions and encourage a sense of belonging and pride.
There were several strategies implemented within the design to enhance these values. This included solid precast balconies to Deception Bay Road that act to mitigate the noise from the road whilst offering occupants privacy. The panels will be embedded with a translation of WI’GIN GIRRA’BAA (Winter Camp) artwork by Indigenous artist Lyndon Davis which shares the story of local seasonal calendar of Moreton Bay. The same artwork will also be integrated within the unit balustrades and screening to provide an openness while encouraging casual surveillance over the central public space. The consideration of local First Nations People’s cultural preferences in the project planning and design includes the provision of communal spaces such as a central green space with native landscaping, nature play, BBQ area, and incidental spaces within each building level, activating occupant’s engagement.
The native Australian landscaping seeks to establish connection to Country and aims to bring the former bush character back into the site, reintroducing its former ecological qualities within the current suburban context. This is further supported through an integration of native landscaping to the front of the property to provide a more natural approach to car parking acoustic requirement and screening than the commonly used harsh acoustic fencing.

The project aims to minimise environmental impact through environmentally and socially sustainable design and operation. These principles include optimal building orientation, passive ventilation strategies, low carbon considerations, sustainable water and energy (solar panels & rainwater management strategies), cooling and heating management and shading to window openings.
The project selections are carefully crafted natural, robust materials that focus on lowering long term maintenance to facilitate hardwearing homes. The design considered reduced materiality through the deliberate exposure of the building services within the building corridors. There was also an implementation of crime prevention through environmental design (CPTED) principles to create a safe, supportive, and nurturing environment for all its occupants.
We look forward to sharing more about this exciting project as it emerges on site.
- Client
ATSICHS
- Location
Deception Bay, Brisbane
- Year
2025
