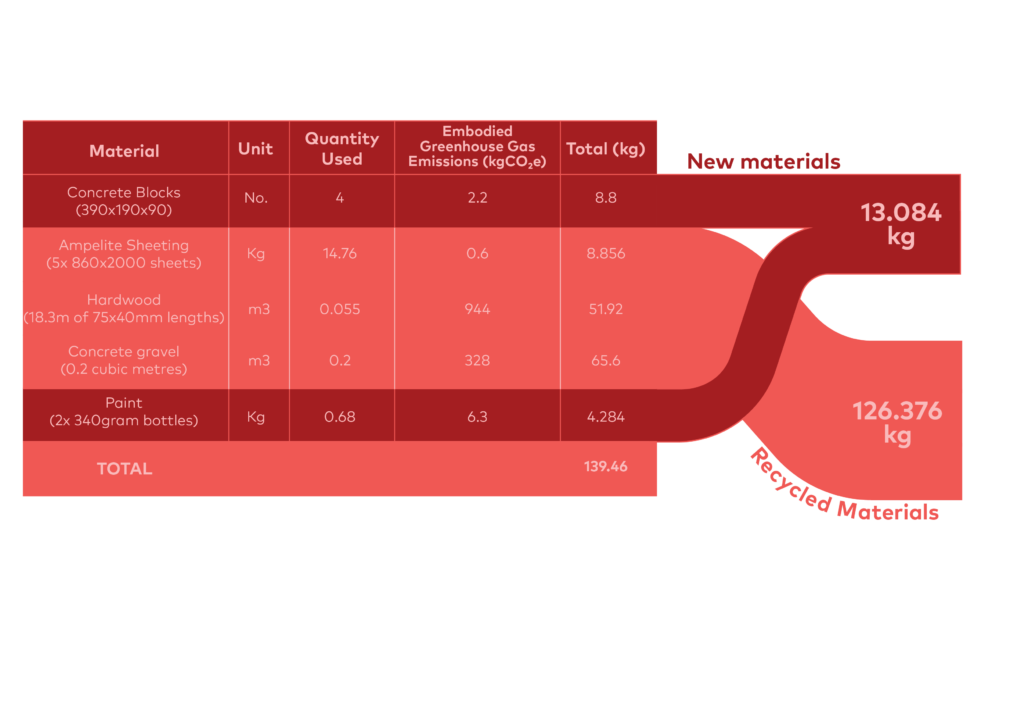Introducing our Community Pantry
6 November 2024
We would like to introduce the newest addition to the office – our community pantry!
Over the past few months Genevieve and Cameron have been busy designing and building a tiny piece of public architecture. Using mostly recycled materials, we hope this project will sustainably deepen our connection with our local community and help us to learn from more lived experiences. A community pantry works as the name claims: it is a pantry that is available to all members of the community. We will be stocking this pantry with non-perishable food items that will hopefully provide a small relief from the cost-of-living crisis we are facing. There are a few important reasons for building this project and building it the way we have.
Firstly, why build a community pantry? The simple answer is that it aligned with our values of ‘We listen, we care, we share’. This ethos impacts more than our architectural practice. It guides how we run our company and how we conduct ourselves in the local community. The community pantry is only one step in a larger story of our commitment to our community. The story actually began when we moved into our current office. We created our public courtyard. The simple design includes a shade tree and a beautiful waste terrazzo table and chairs by Five Mile Radius. In 2020, our office all-rounder Serena sewed our shade awning and Cam and John installed it. Over the years, what was previously a carpark morphed into a space that is used by our team during the week for outdoor meetings and lunchbreaks. Importantly, it also a public space over the weekend and during the nights. This was a purposeful gesture to our community and one that is simply extended by our community pantry. In the current social and economic climate, anyone listening to their community would know that people are struggling. Our community is not exempt. Located in Fortitude Valley, we have seen the impact of the housing crisis on our unhoused population. Our courtyard reflects our care for the community and this pantry is a small way we can show that we are listening, learning and committed to sharing.
While the pantry aims to provide a small piece of help to those in need, we must also talk about how it will help us through reciprocity. By hosting this pantry, we will get the opportunity to learn from people who are experiencing something that most of us a privileged enough to avoid. At Deicke Richards, we spend a good portion of our time designing projects for people who are having a tough time. While we do, and will continue to, advocate for co-design and community engagement, the reality is that we often do not get this opportunity. So, we must take our learning into our own hands. Part my role as Social Impact Lead is to ensure that we are as equipped and educated as we can be for our projects in the Social Impact sector. The community pantry is a method to do this. We are providing something to our community, but we will also be learning and growing as designers from it. Even knowing what grocery items are the most popular will enhance our design skills! It may sound silly, but the power of empathy and personal connection in design is seriously underrated (in my opinion).
So, now onto the structure itself. Why does it look the way it does?
Last month we launched our Sustainability Action Plan. This plan formalises some key methods that we have used in the past or will implement in the future to reach Net Zero Emissions by 2030. So, despite this being a tiny project, we wanted to make sure it aligns with our sustainable ambitions. So, we built minimally, with recycled materials wherever possible. The shade and rain shelter is constructed from off-cut Ampelite waste courtesy of our friends at Five Mile Radius, and recycled hardwood from Woolloongabba Demolitions. Nestled underneath, one of our old, unused stationary cabinets. While not its original purpose, the cabinet makes for a great public cupboard; raised off the ground, made of robust materials and sealed from pests- perfect! We opted to level the structure using a few concrete blocks and recycled aggregate gravel in order to maintain the large permeable ground surface of our courtyard and reduce our concrete use. While we haven’t completed a detailed carbon audit of the project, I have done a quick breakdown using the EPiC database. Calculating carbon and environmental impact is very complex and nuanced (and probably requires its own website post). However, overall, I am pretty stoked with our low impact project!
