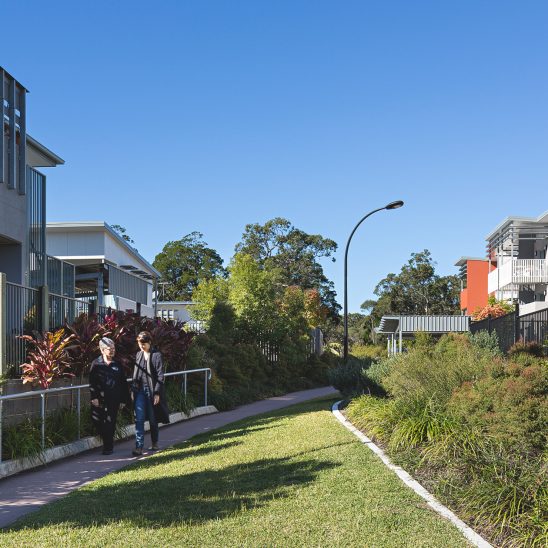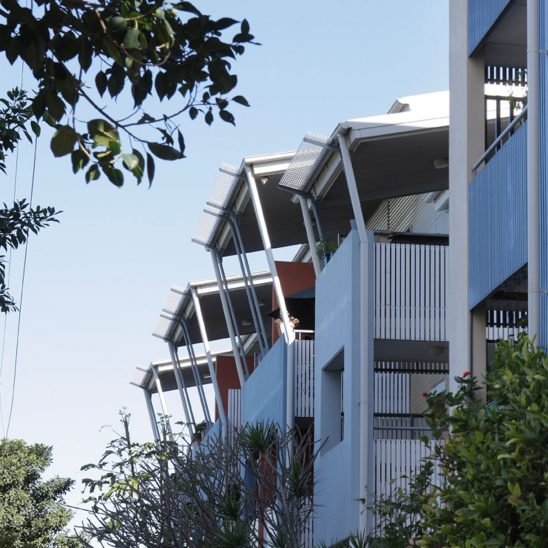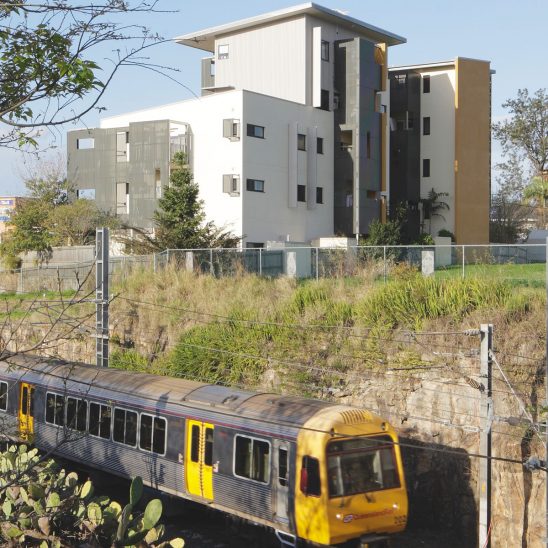With the lush backdrop of the Scenic Rim to the West and D’aguilar National Park to the north, our recently completed affordable housing project at Basin Pocket is perched along the upper swales of the mighty Bremer River. It provides a total of 41 apartments across four storeys, designed with an ageing population in mind; the apartments are a mix of 1- and 2-bedrooms that achieve both gold and platinum standards in line with the Livable Housing Design Guidelines (LHDG).
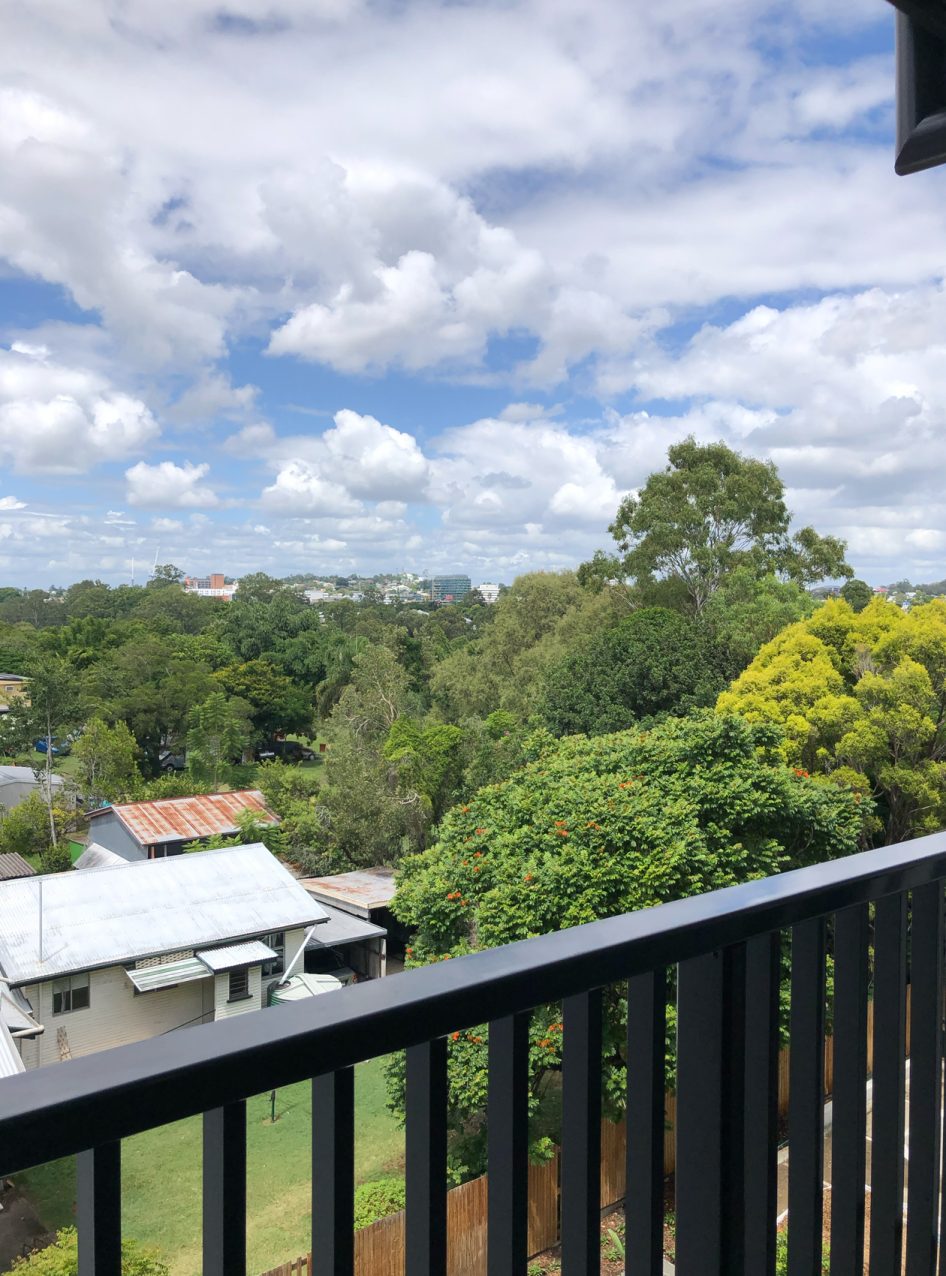
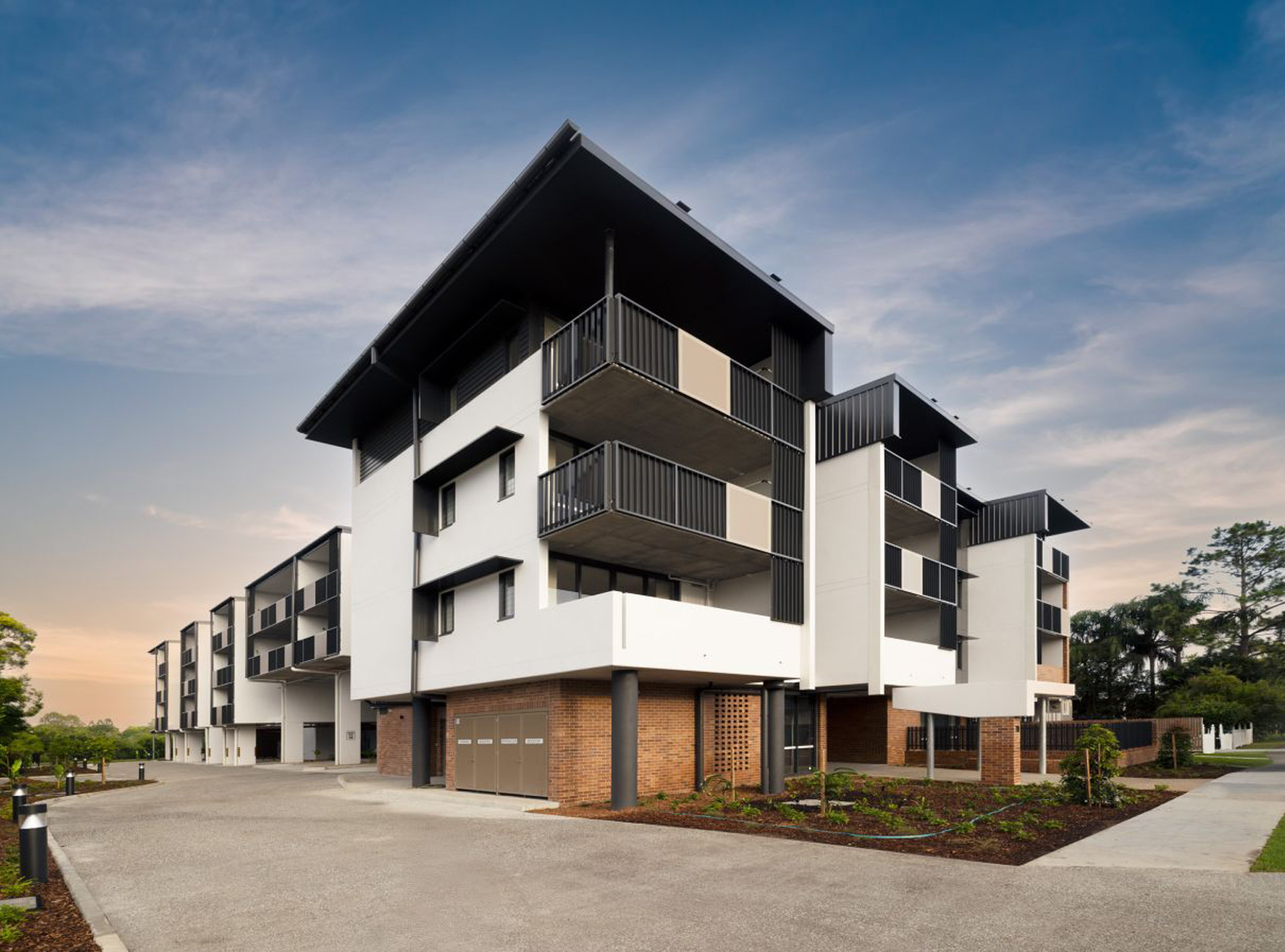
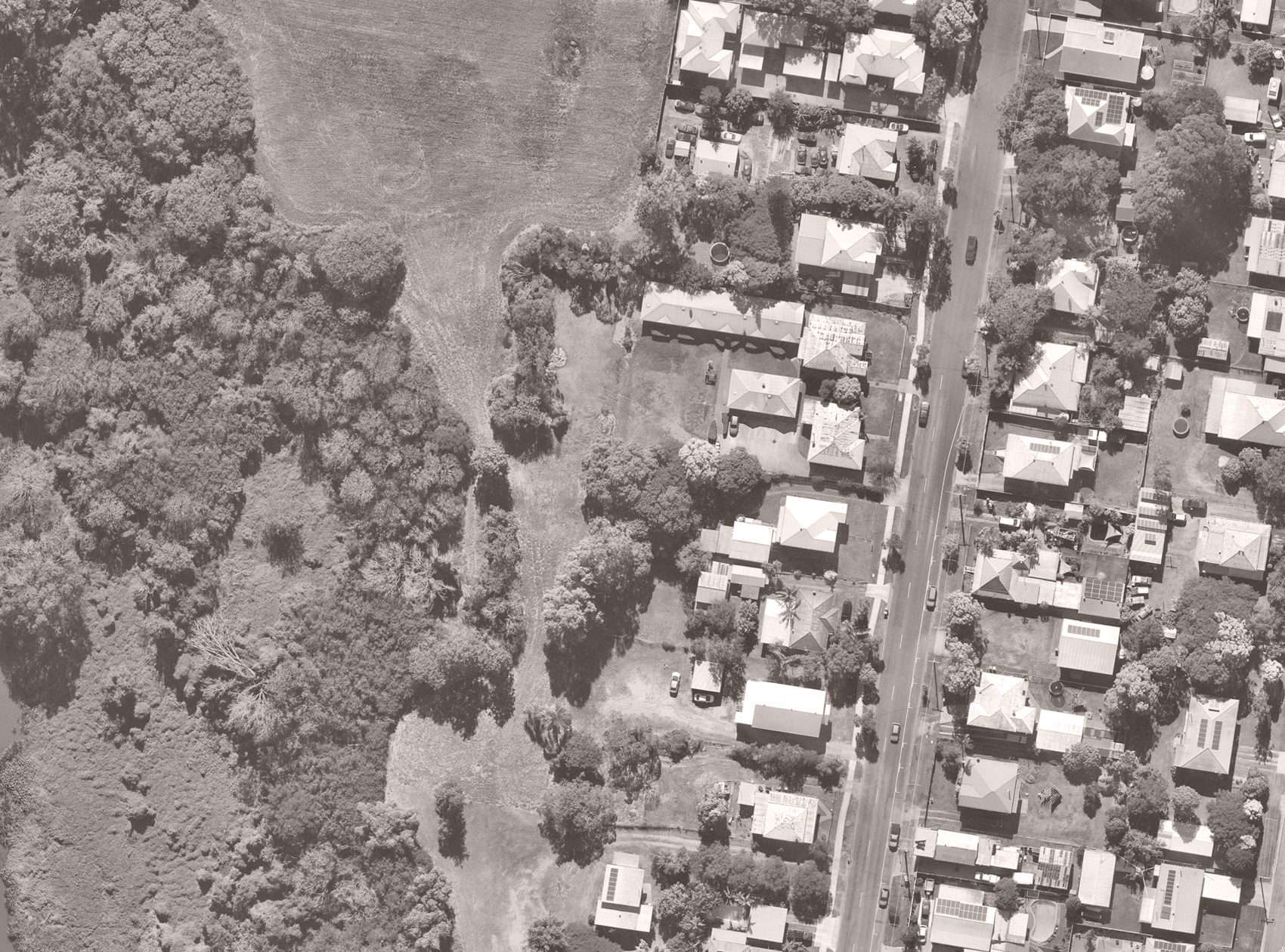
The project was commissioned by the Department of Housing and was built by Kane Constructions. It is being operated by our long-term clients at Churches of Christ in Queensland.
A multipurpose community space integrates a kitchen, BBQ terrace, and amenities to the ground floor, connecting residents to the dense bushland that traces the river’s edge. The entrance to the building is marked by a foyer area with the opportunity to extend and integrate to the streetscape.
Our team was involved in developing the project brief and yield with a constrained planning overlay given the existing neighbourhood setting.
DR worked with the client, planner, and local authority to establish a preferred outcome for the built form. The architecture provides a modern response to the traditional tin and timber architecture of the adjacent dwellings. The roof form steps and folds, helping to break up the vertical scale through strategic material use that establishes, a base, middle and top. Feature brickwork and perforated aluminium were key to the material selections. Balconies and open ends to corridors enhance comfort for residents, capturing prevailing breezes, solar amenity, and distant views.
- Client
Department of Housing
- Location
Basin Pocket
- Year
2025
