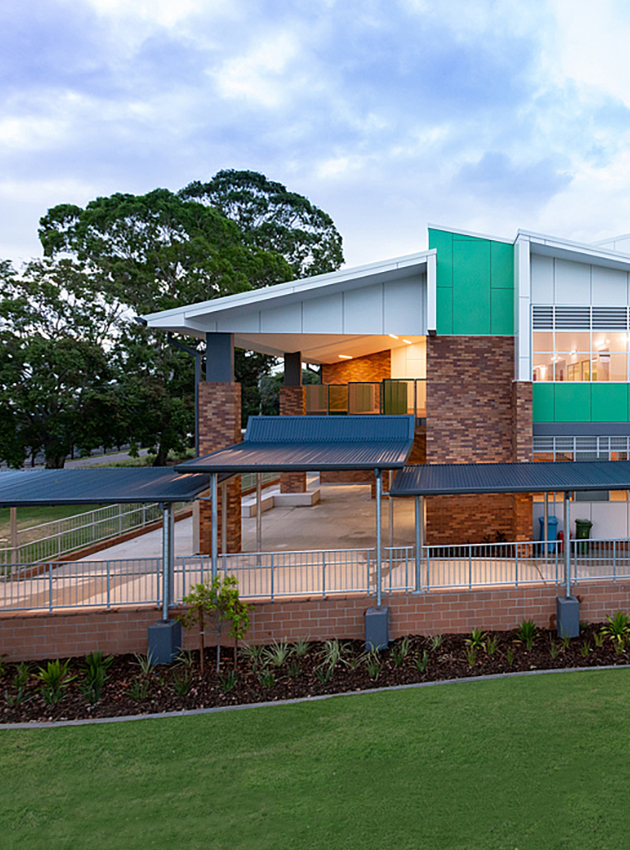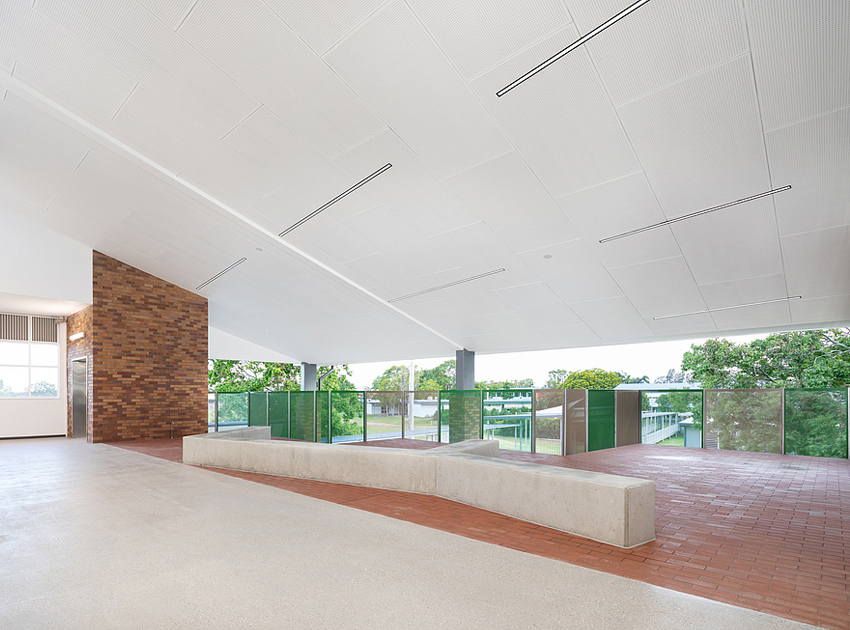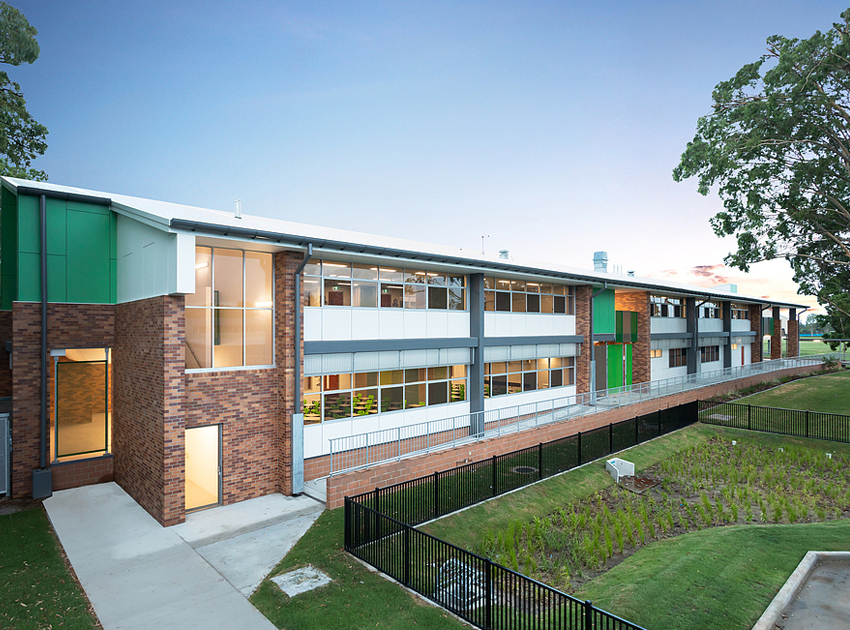DR has designed a future-focussed Senior Learning Centre for Caboolture State High School to meet the demands of the school’s increasing population. The building combines a broad mix of teaching facilities not typically clustered together, providing interesting opportunities for an engaging learning environment. The ground level has a new catering kitchen and associated dining, food theory, and café spaces. A staff planning area and offices also feature, along with GLA and flexible learning areas. The upper levels are heavily student-focussed, with five GLAs, two Science Labs, Science Prep, three design studios, and three breakout/OLAs.



A clerestory roof and north orientation provide optimum natural light to teaching areas. The wide and naturally ventilated corridor links to covered outdoor areas which can be used as an alternative teaching environment, or where students and teachers can gather informally. The new architecture will reflect the school’s history; existing buildings include some fine examples of Department of Education architectural typologies. DR’s work is purposefully respectful of these buildings, and draws on their successful characteristics to inform the new forward-looking facilities.
- Client
Department of Education
- Year
2020
- Photography
Images courtesy Bryant Building Contractors