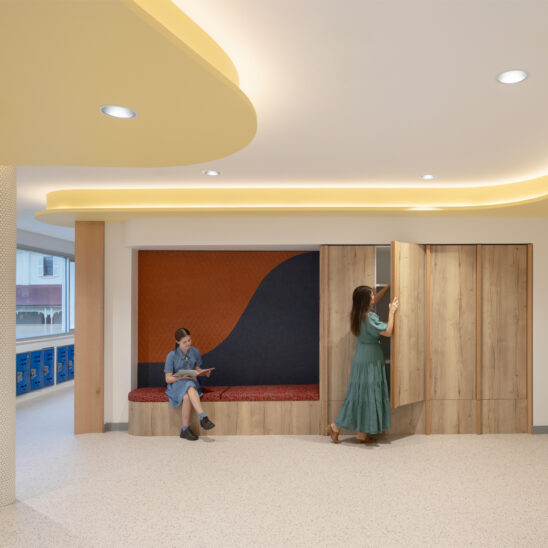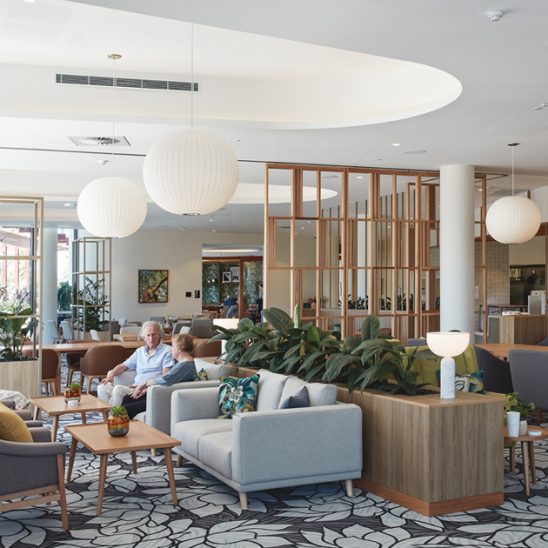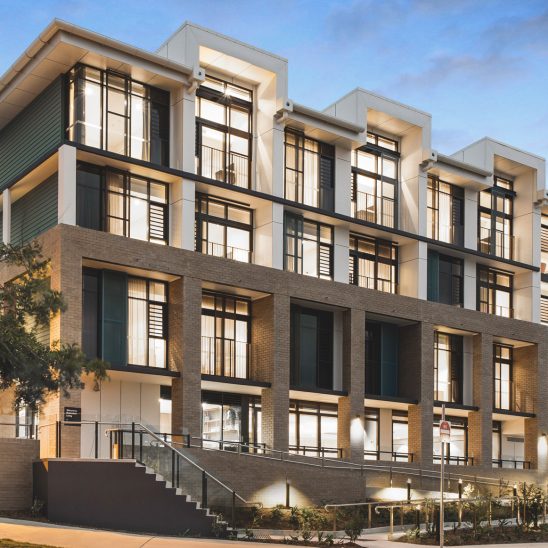Refurbishing an aged care facility presents an opportunity to preserve history while enhancing functionality, comfort and aesthetics. The revitalisation of Clifford House exemplifies how thoughtful design can breathe new life into an established space, creating a warm and inviting environment that feels like home. Deicke Richards (DR) was engaged as the interior designer for the refurbishment of Clifford House Residential Aged Care (RAC), providing a comprehensive design strategy that aligned with Carinity’s guidelines while also challenging outdated approaches. The goal was to create a more sophisticated and contextually appropriate environment that reflected the character of Wooloowin and its surrounding homes.
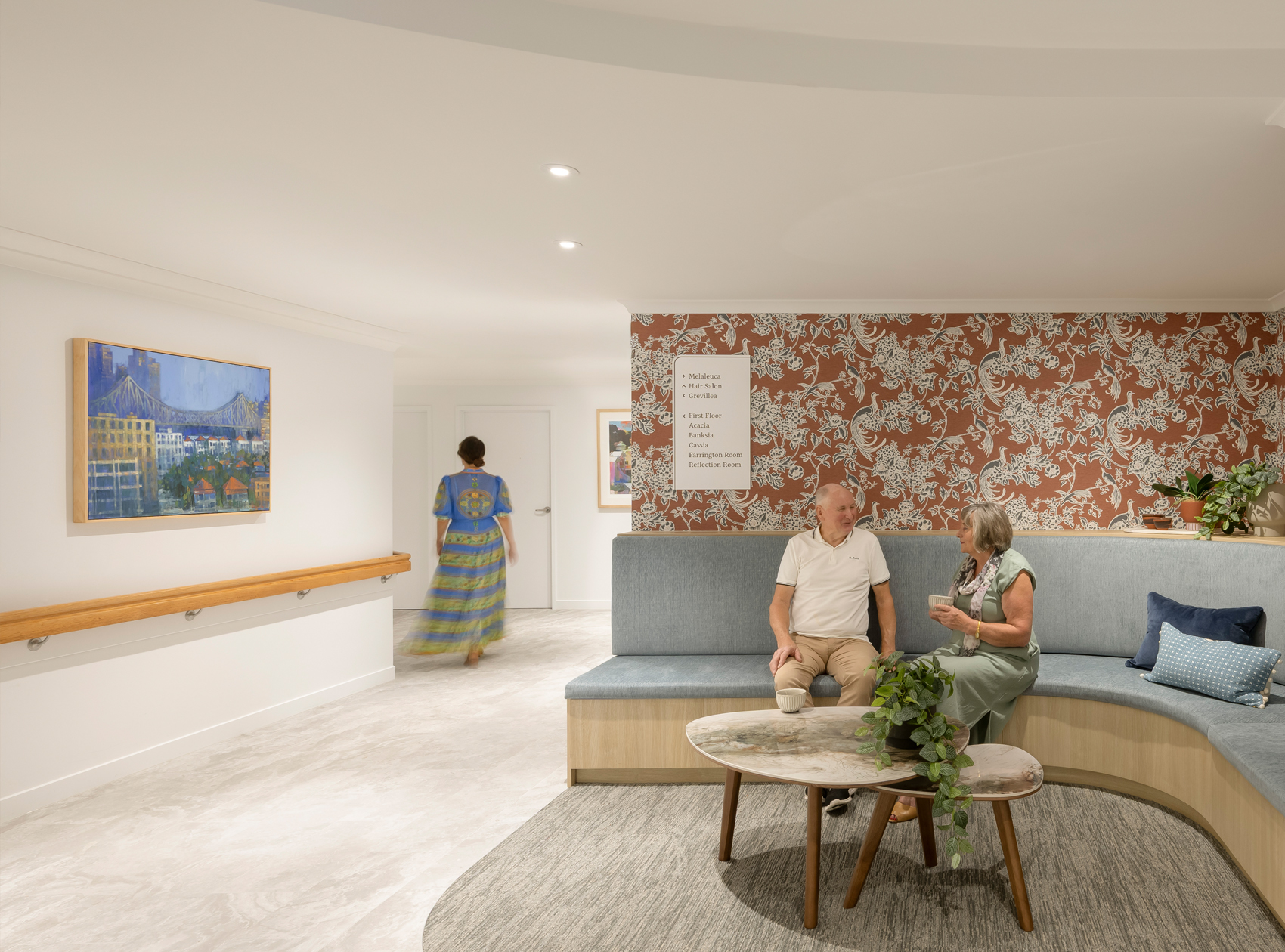
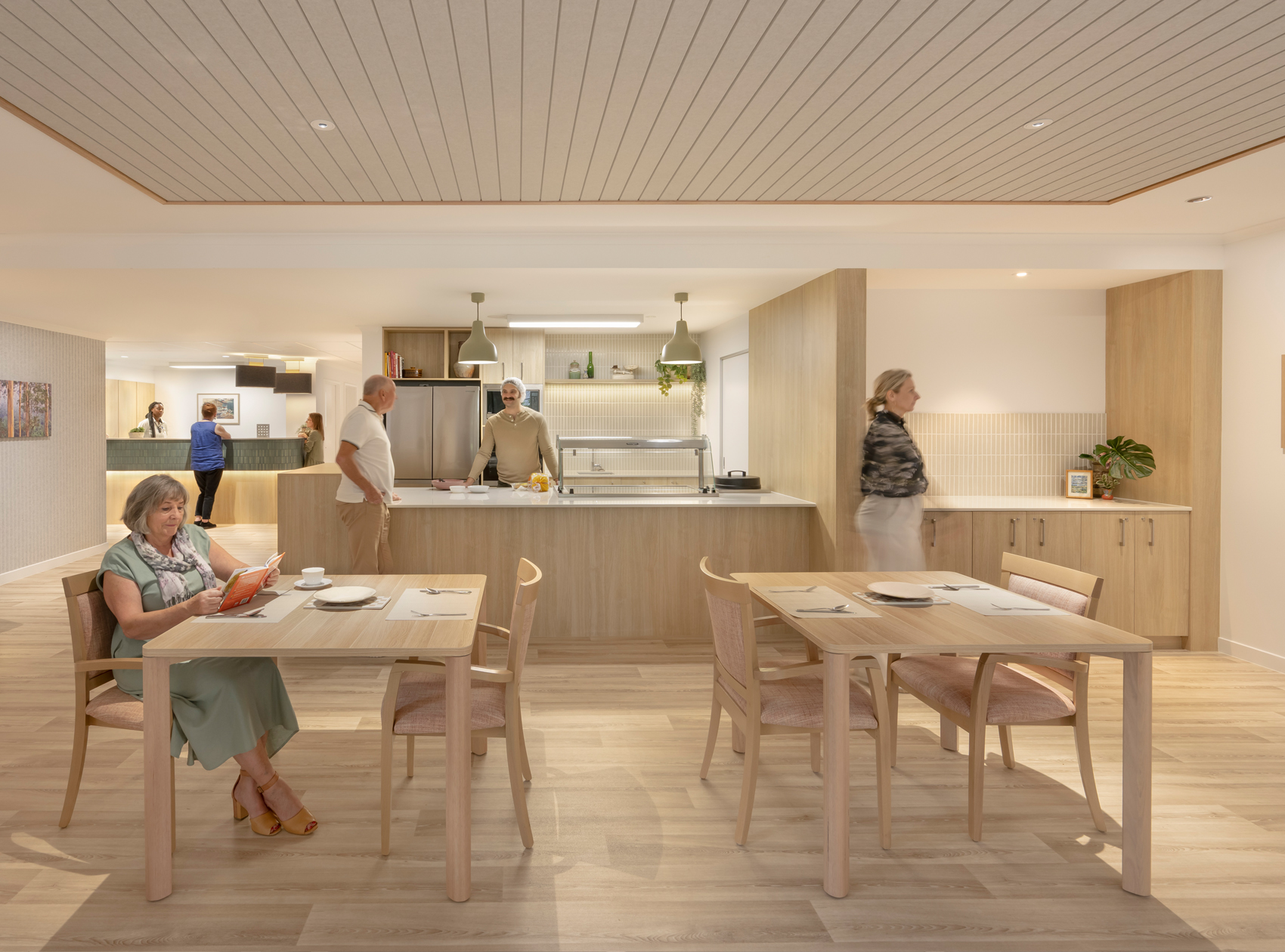
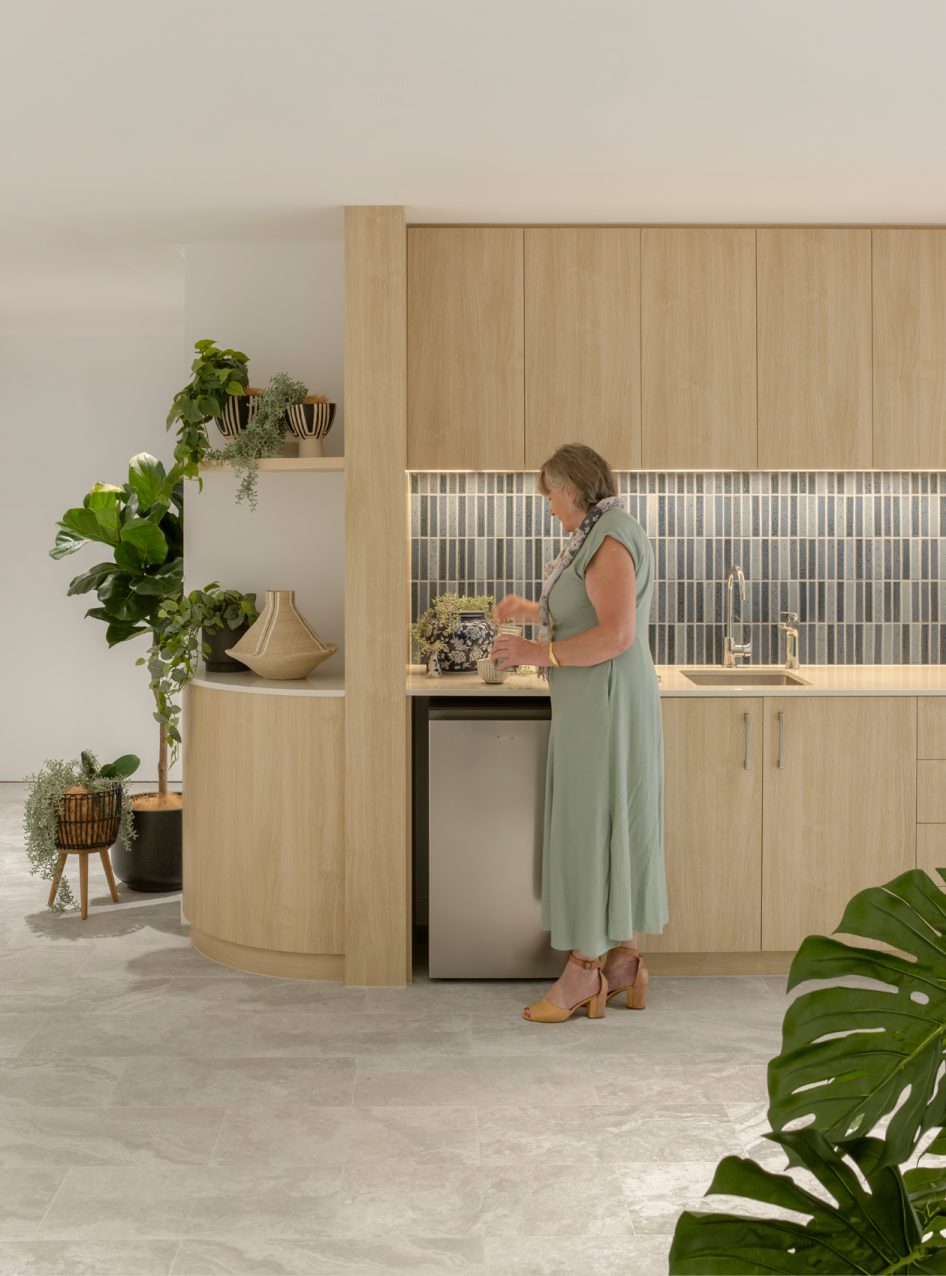
Enhancing Functionality and Wayfinding
The first stage of the project revitalised the entry and refurbished the Grevillea wing. To improve the visitor experience and wayfinding, strategic modifications transformed a previously dark, cluttered and underlit space into one that feels open and inviting. A concealed door now shortens the corridor beyond reception, discreetly leading to staff areas, while a feature bulkhead and banquette defines the reception and waiting zones.
A bespoke joinery unit at the entrance integrates a sign-in counter, information display, and tea and coffee station, creating a welcoming arrival with comforting aromas. Light-coloured finishes on walls and floors, combined with improved lighting, brighten the space and enhance its sense of spaciousness.
A previously disruptive angled structural wall, which could not be removed, was cleverly repurposed as a visual divider between staff and visitor areas. It discreetly houses required certificates and a digital notice display, reducing visual clutter and preserving the calming atmosphere. Purposeful colour and tonal contrasts ensure legibility and appeal to the ageing eye.
Creating Comfortable and Engaging Living Spaces
With a limited budget, the refurbishment combined new aged care-appropriate furniture with carefully curated existing pieces to create a familiar, welcoming and cozy atmosphere. Bay windows now feature built-in seating, enhancing comfort and strengthening the connection to nature. Lounge areas were enriched with home-like touches—lamps, plants, meaningful keepsakes and engaging books—encouraging interaction and exploration.
Artwork was thoughtfully selected to foster engagement and evoke positive emotions. A mix of vintage and contemporary pieces, inspired by the natural environment, creates a gallery-like experience that invites residents to explore beyond their rooms. Colours and themes were chosen to be dementia-friendly and uplifting. DR collaborated with local artists to enhance community connection, incorporating paintings, sculptures and photography that celebrate Brisbane’s identity and landscape.
Sitting areas are uncluttered, filled with natural light and positioned near circulation zones to encourage socialisation while offering views of the surrounding gardens. The dining area was reimagined to feel warm and home-like. A domestic-style kitchen servery enhances the dining experience, with open shelving and familiar cooking equipment recalling the rituals of meal preparation. A discreetly positioned scullery minimises staff preparation noise while allowing the aroma of freshly prepared meals to fill the space, stimulating appetite and reinforcing a sense of home. Fluted wall and ceiling panelling were added for both acoustic comfort and aesthetic appeal.
Indoor-outdoor connections were strengthened by widening doorways, replacing heavy curtains with sheer drapery, and removing intrusive security grills, creating a seamless link to the courtyard and enhancing the overall sense of openness.
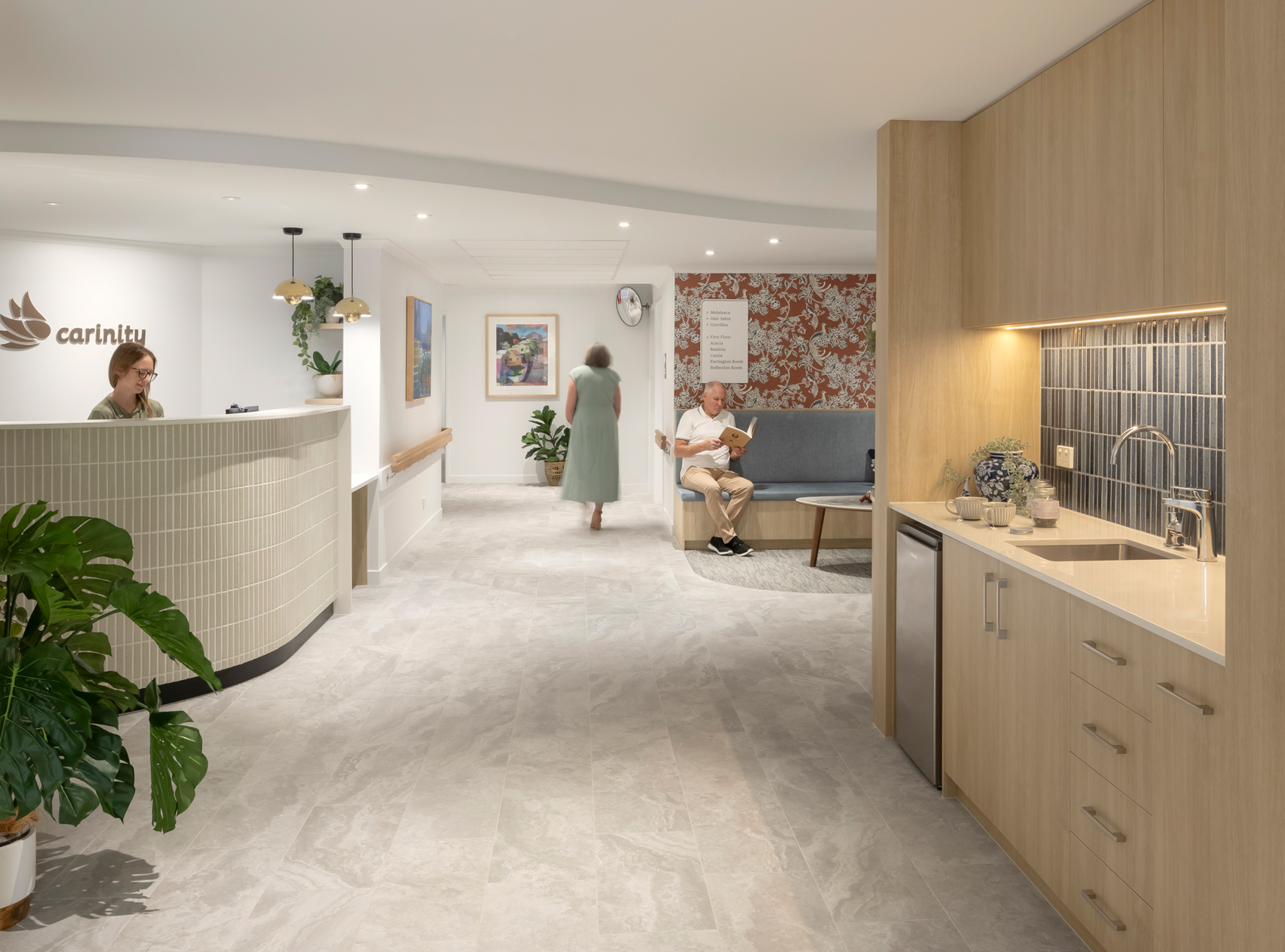
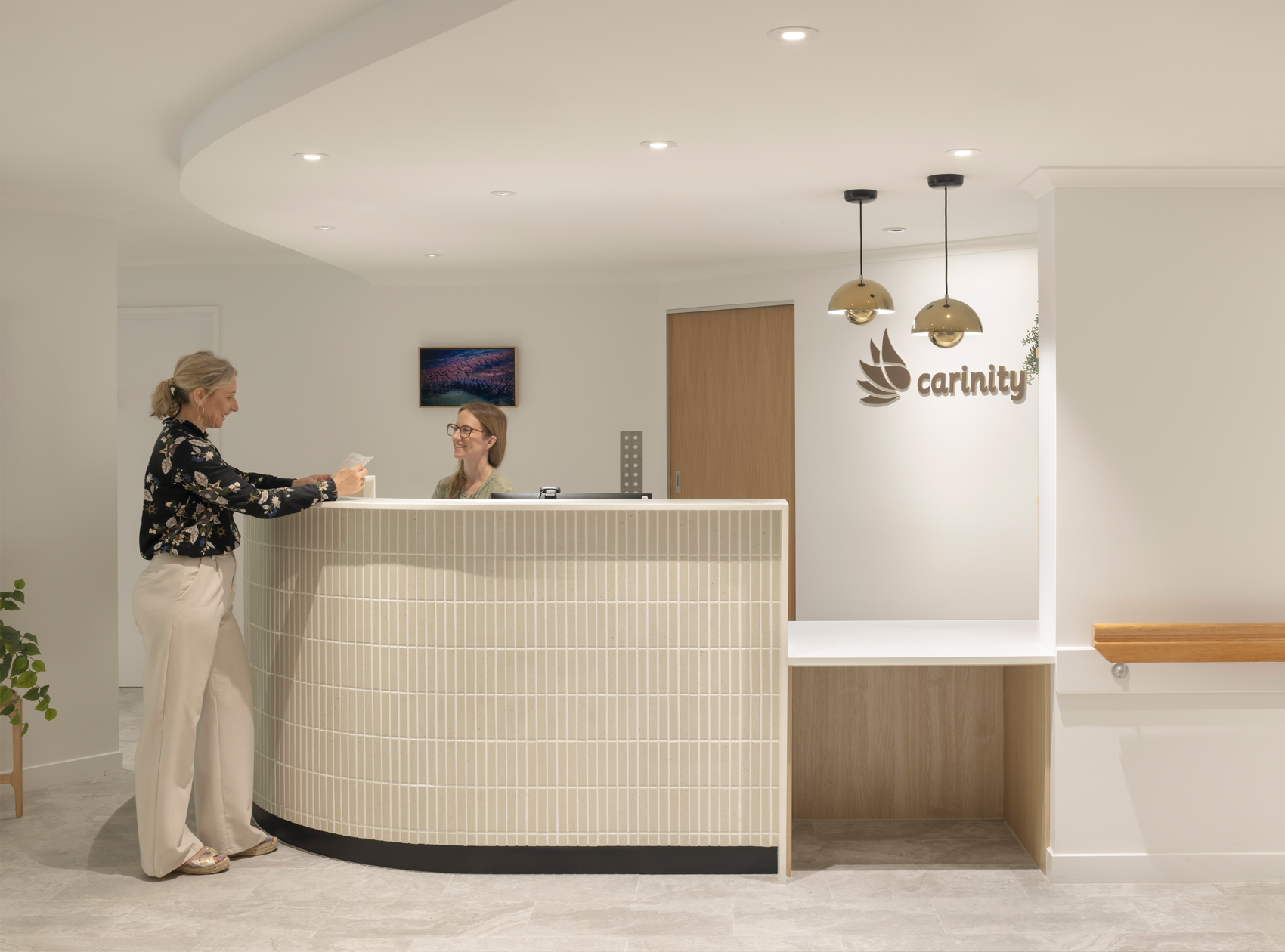
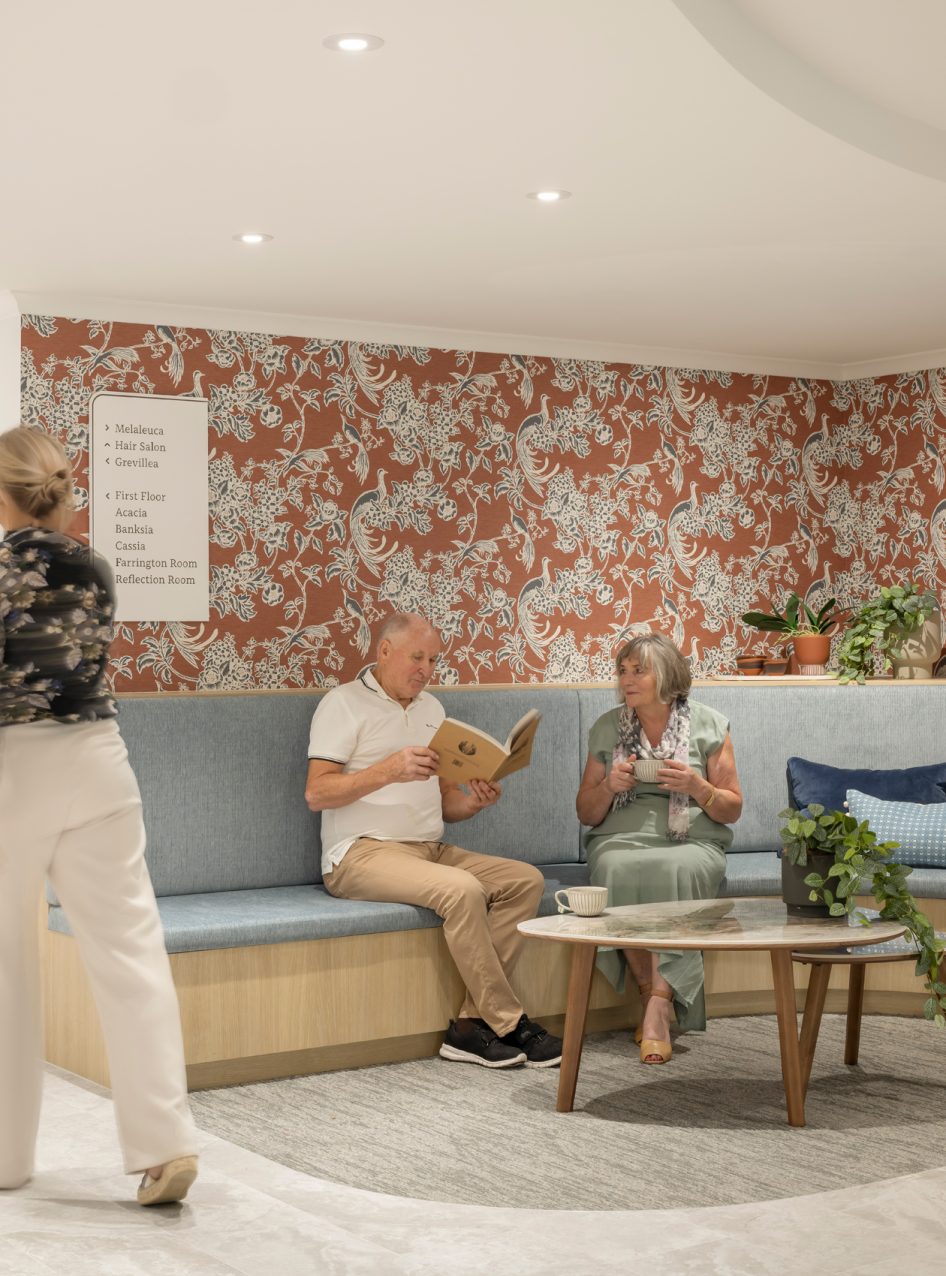
Reimagining Resident Bedrooms for Comfort and Privacy
Previously shared bathrooms no longer met contemporary aged care standards. Each resident’s room was reconfigured to include a private ensuite, offering greater dignity and convenience. Outdated window treatments and security grills were removed to reveal the beautiful nature reserve beyond, bringing in natural light and tranquillity to create a restorative and peaceful space.
Personalisation was a key consideration—residents can bring their own furniture and décor, fostering a sense of belonging. Thoughtful details, such as built-in bed heads and furniture that conceals clinical support equipment, reinforce the residential feel. Clear and sophisticated room signage enhances wayfinding while adding character to the corridors.
A High-Impact Transformation on a Modest Budget
Despite budget constraints and initial scepticism, the refurbishment highlights the immense value of revitalising an existing facility. Thoughtful layout adjustments improved staff efficiency while fostering a warm, homely atmosphere—moving away from the traditional, hospital-like feel often associated with aged care.
Designers embraced creativity and resourcefulness, blending second-hand furnishings, collectibles, artwork and existing pieces with carefully selected new additions. The result is a character-filled, inviting environment that enhances residents’ comfort and lifestyle.
Clifford House now stands as a testament to the power of thoughtful refurbishment—demonstrating that even with limited resources, meaningful transformation is achievable. This project reaffirms that elegant, considered design can seamlessly coexist with the necessities of care and support.
- Client
Carinity
- Year
2025
- Location
Wooloowin, Brisbane
- Photographer
Alanna Jayne McTiernan
