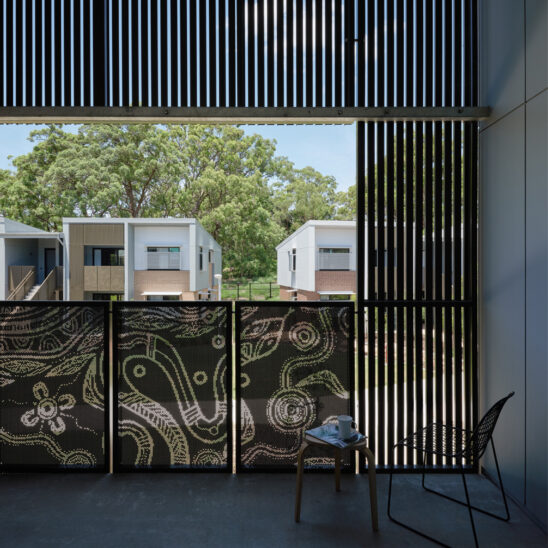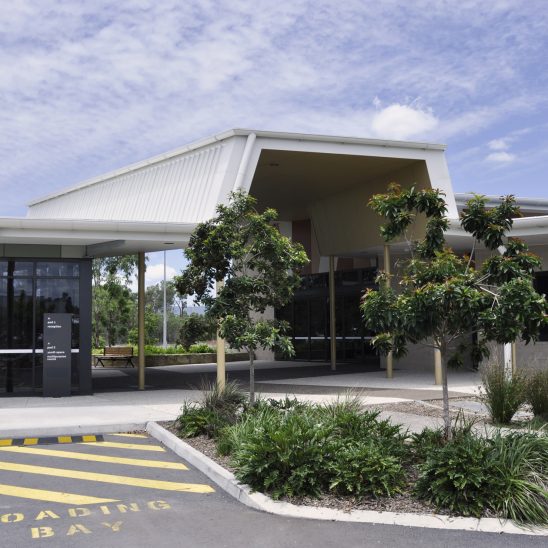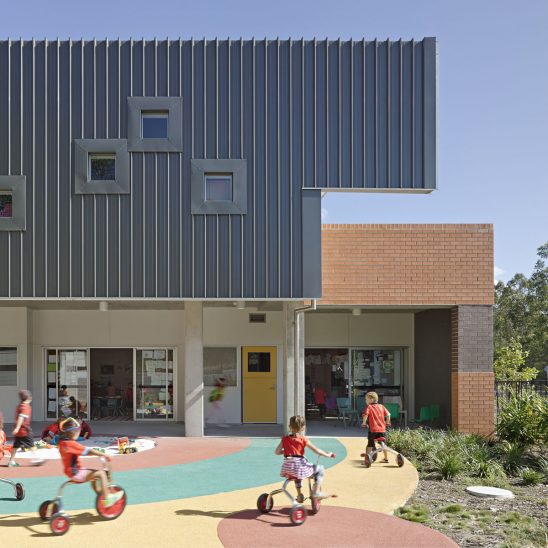Deicke Richards was selected as the Principal Consultant for this project, which involves creating concept masterplan for the Eagleby Wetlands First Nations Community Space at Eagleby Wetlands in the Olivers Sports Complex Precinct. This is a First Nations community space, the first of its kind in the Logan City Council area, and one uniquely connected to Country in Eagleby.
Working with Blaklash and Arcadia Landscape Architecture, Deicke Richards have led a number of stakeholder workshops with different First Nations stakeholders across the Logan City Council area. The purpose of this was to establish the brief requirement to establish the nature and size of the spaces to be incorporated within the concept design.
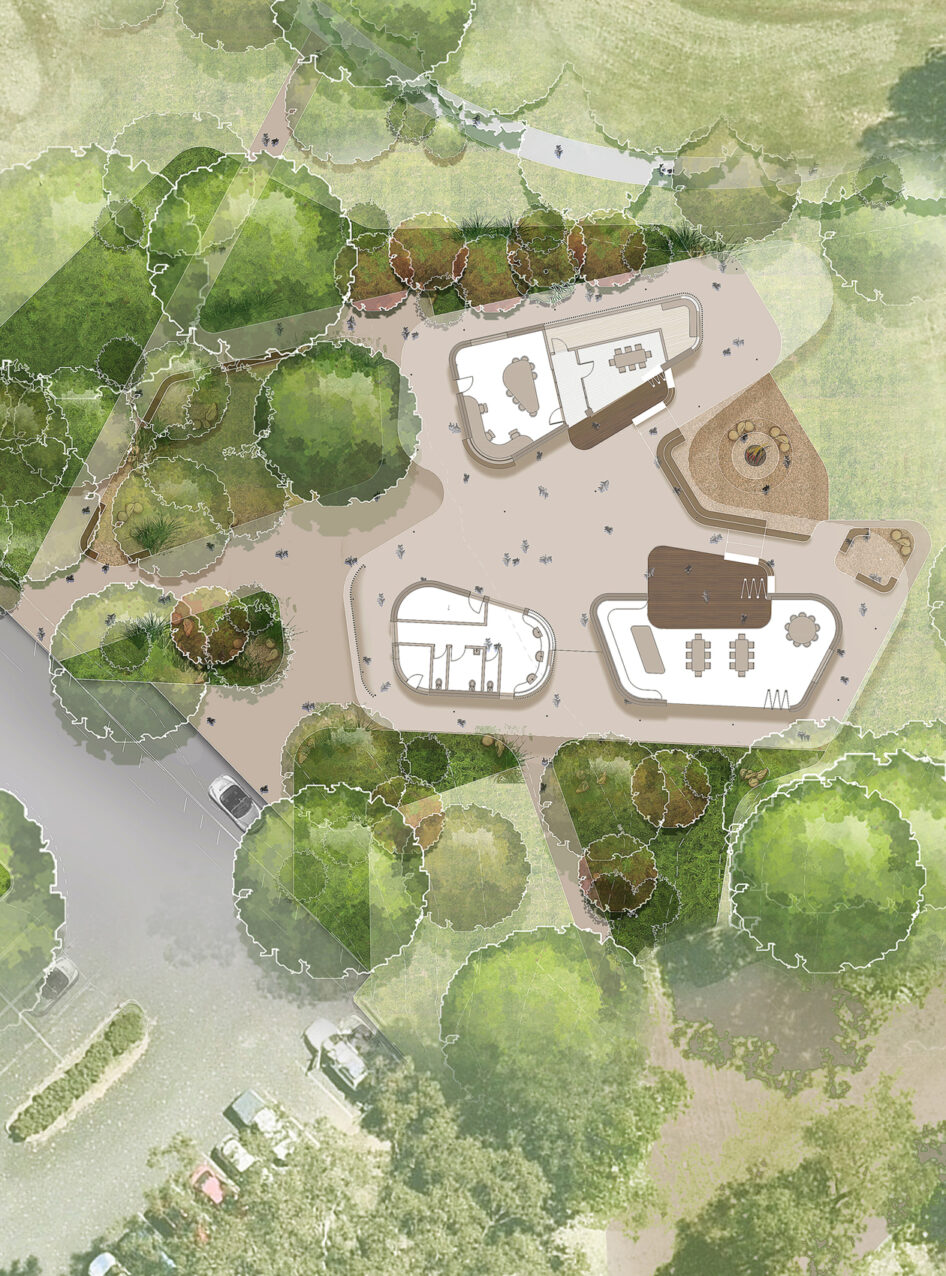
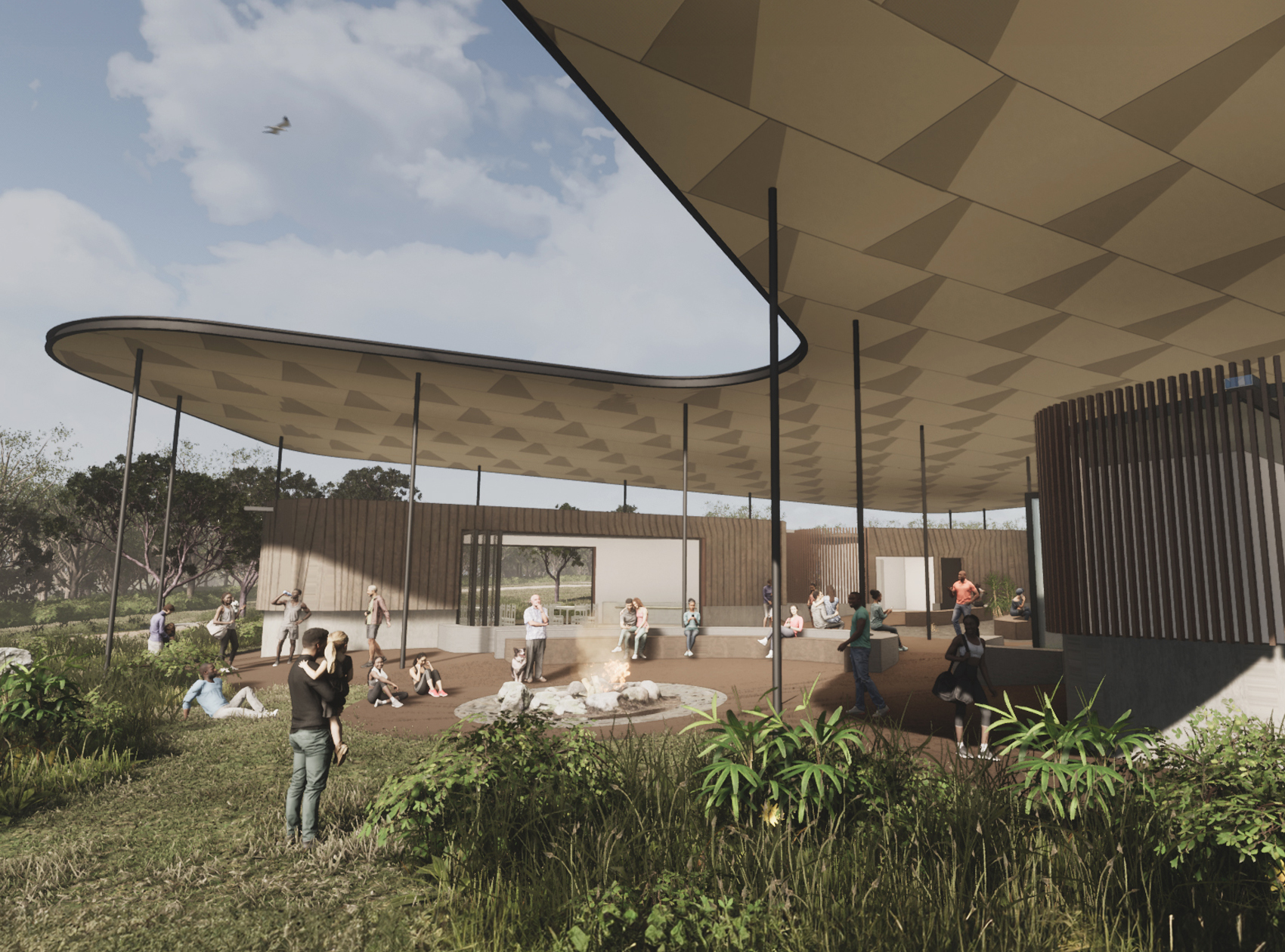
As part of the design process, Deicke Richards facilitated a number of First Nations led design discussions and sessions to assist in establishing the concept design. The building is designed to sit atop the high part of the Eagleby Wetlands site, falling away to the wetlands. Upon arrival to the building the view through to the wetlands is slowly revealed, while being contained and framed by the building ‘pods’ to the sides that contain the function and services for the space. A large roof form site above the building forms providing a sense of enclosure and also providing protection and cover, akin to the wing of the birds that frequent the wetlands.
- Client
Logan City Council
- Location
Eagleby, Queensland
- Year
Ongoing
