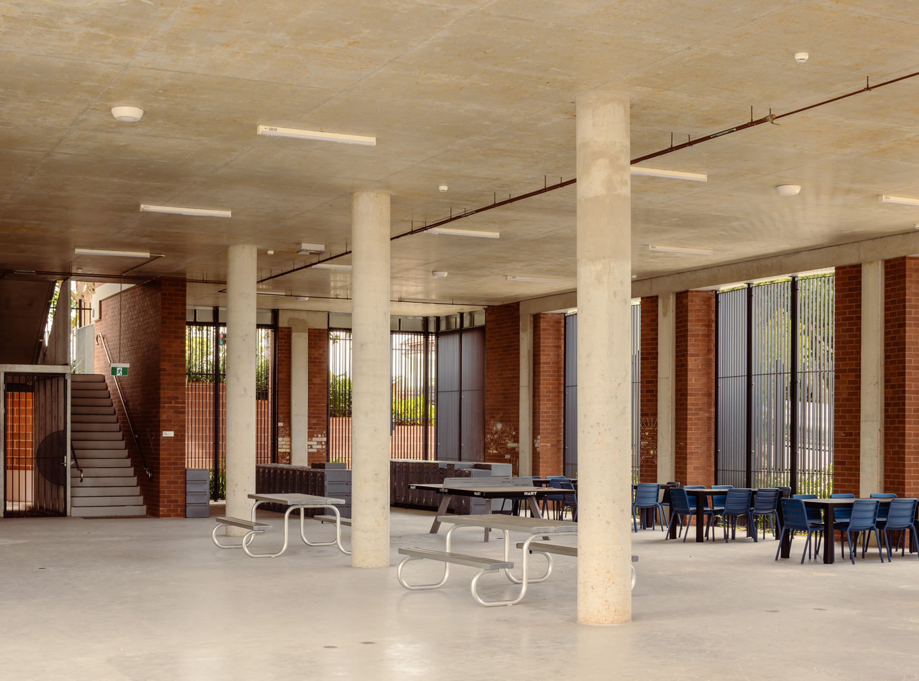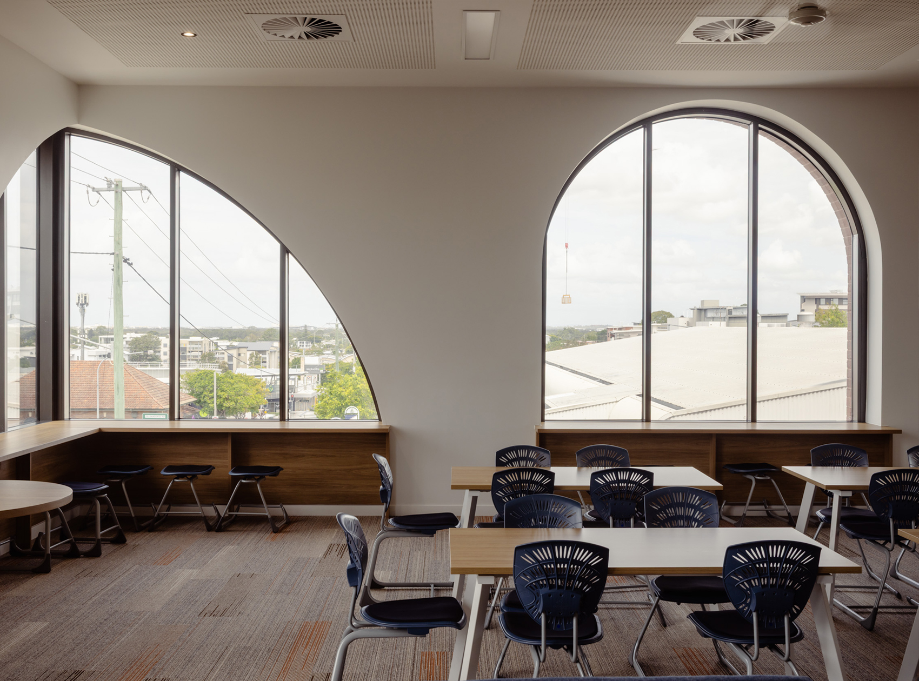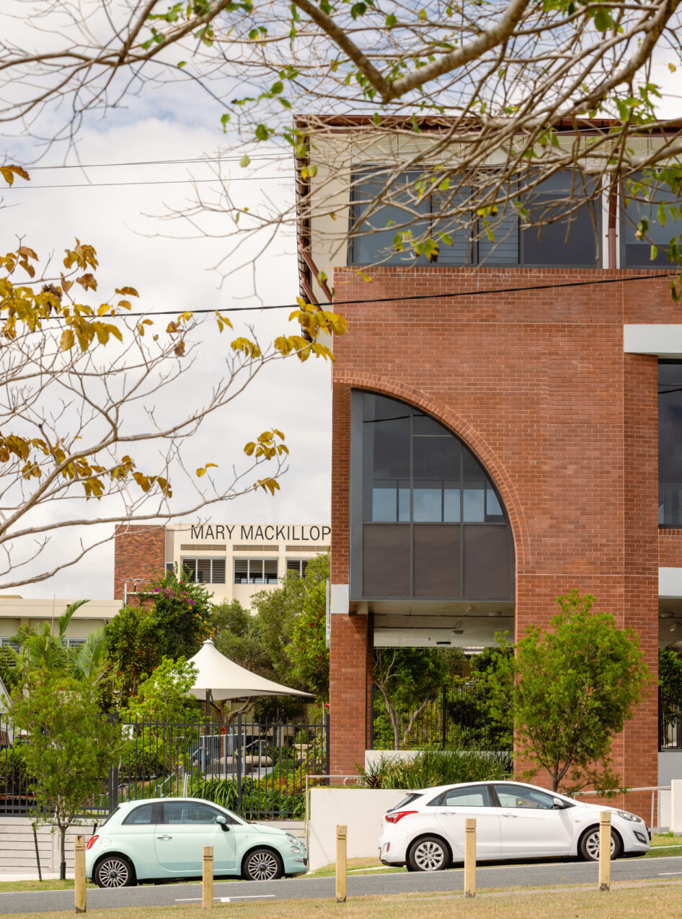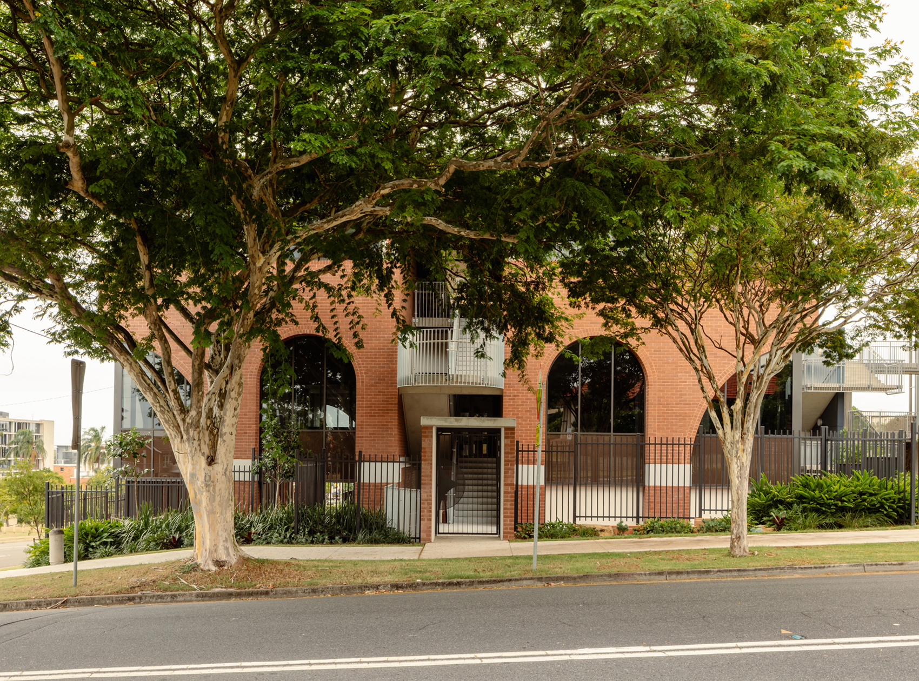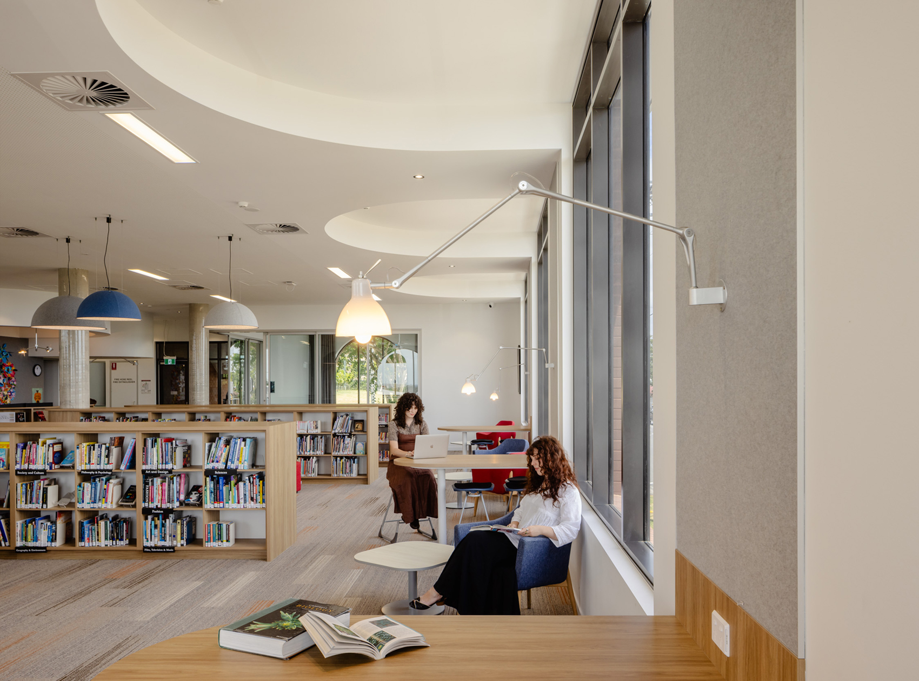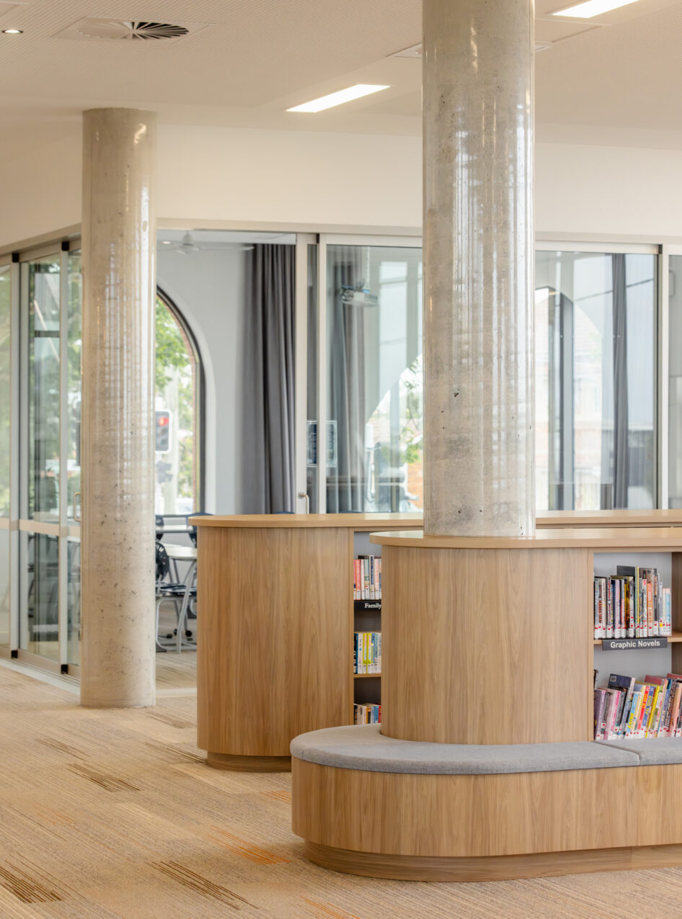The three-storey building accommodates a diverse range of learning spaces designed to support contemporary teaching practices and evolving modes of education. At ground level, a generous undercroft and circulation space provide sheltered areas for informal gathering, movement and connection, blurring the boundary between indoor learning and outdoor campus life. Above, flexible general learning areas, specialist teaching spaces and collaborative zones are arranged to encourage interaction, adaptability, and student agency.
A key component of the building is the integrated library and learning hub, designed as a shared academic and social heart. Rather than a traditional, inward-facing library, the space incorporates seminar rooms, breakout areas and collaborative settings that support individual study, group work and interdisciplinary learning. Visual connections across levels and outward views toward Nundah and the city skyline extend the learning environment beyond the classroom, reinforcing a sense of openness and aspiration.
The McCormack Building also accommodates specialist facilities aligned with the College’s Innovation Project, including a STEM makerspace and design technology areas. These spaces are purpose-built to support experiential, inquiry-based learning, enabling students to engage with design thinking, digital fabrication and emerging technologies. The building’s flexible planning ensures that these environments can adapt over time as curricula, technologies and teaching methods continue to evolve.
Materiality and architectural expression respond carefully to context. The building draws on the colour and texture of the adjacent Corpus Christi Church, incorporating warm brick tones and complementary colours to establish a respectful dialogue with the surrounding campus fabric. This contextual sensitivity is balanced with a contemporary architectural language that clearly expresses the building’s educational purpose and future orientation.
