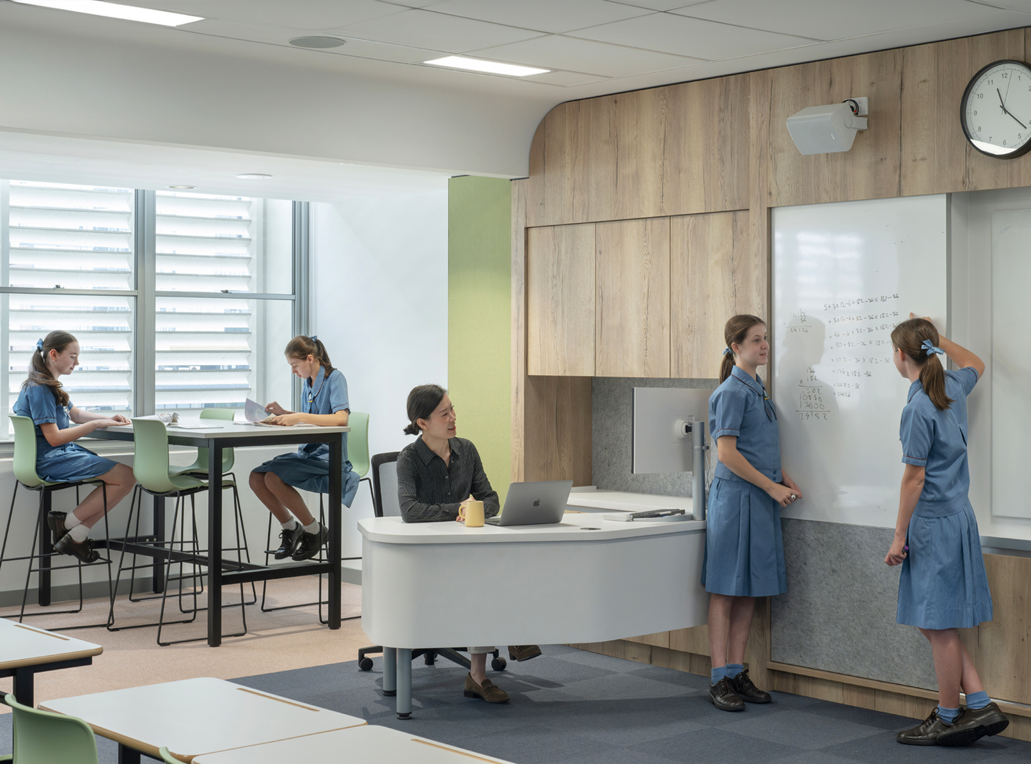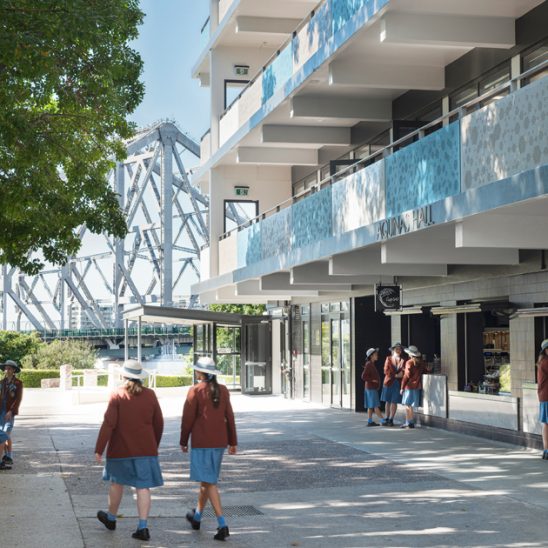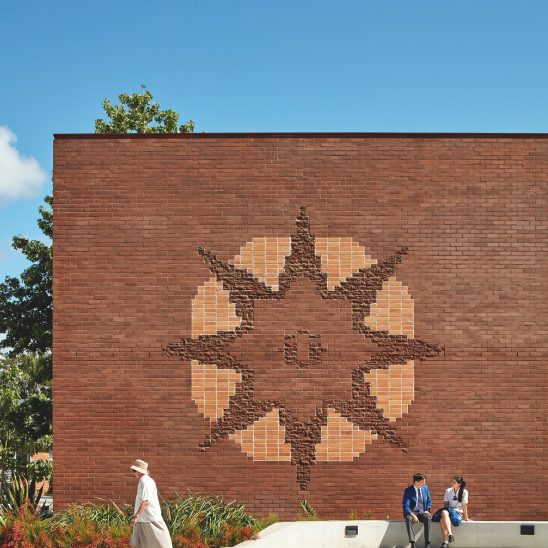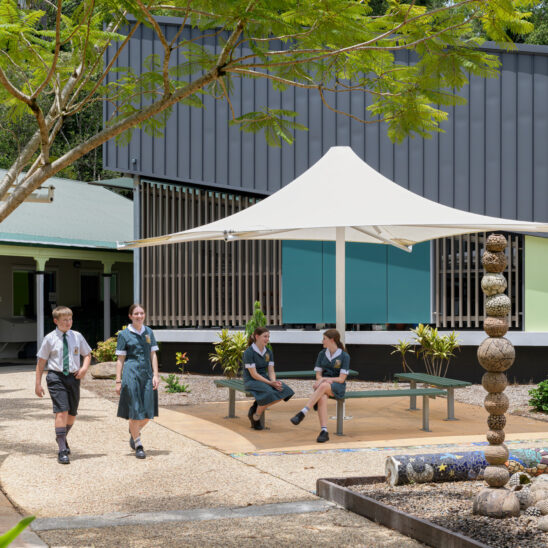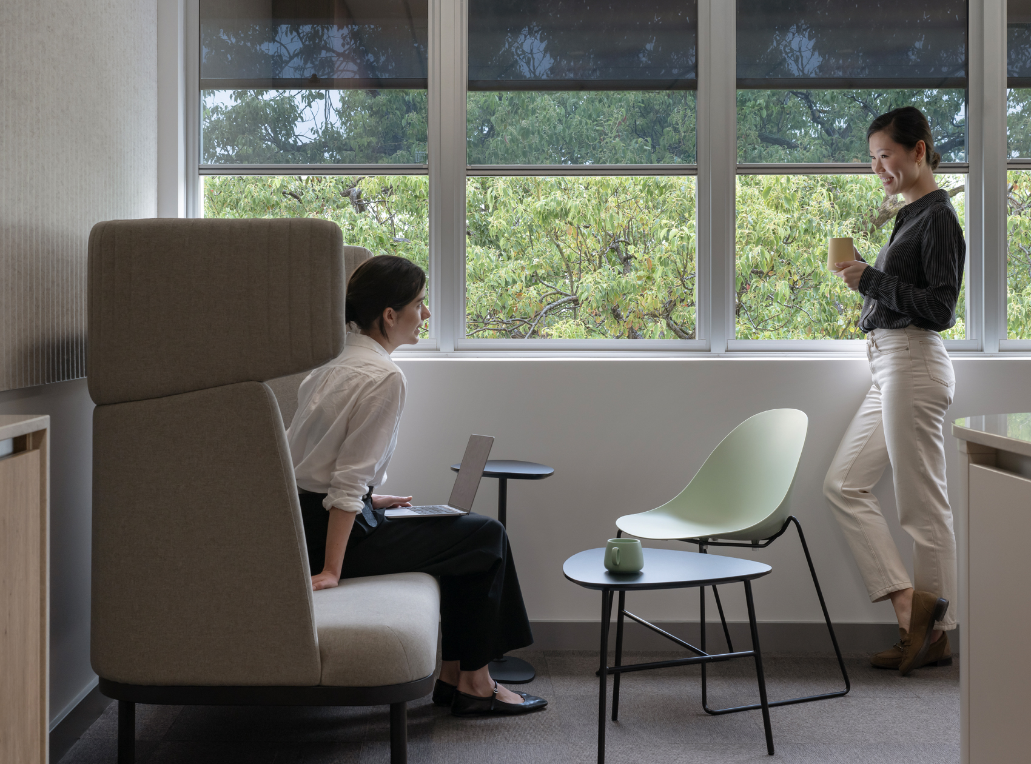
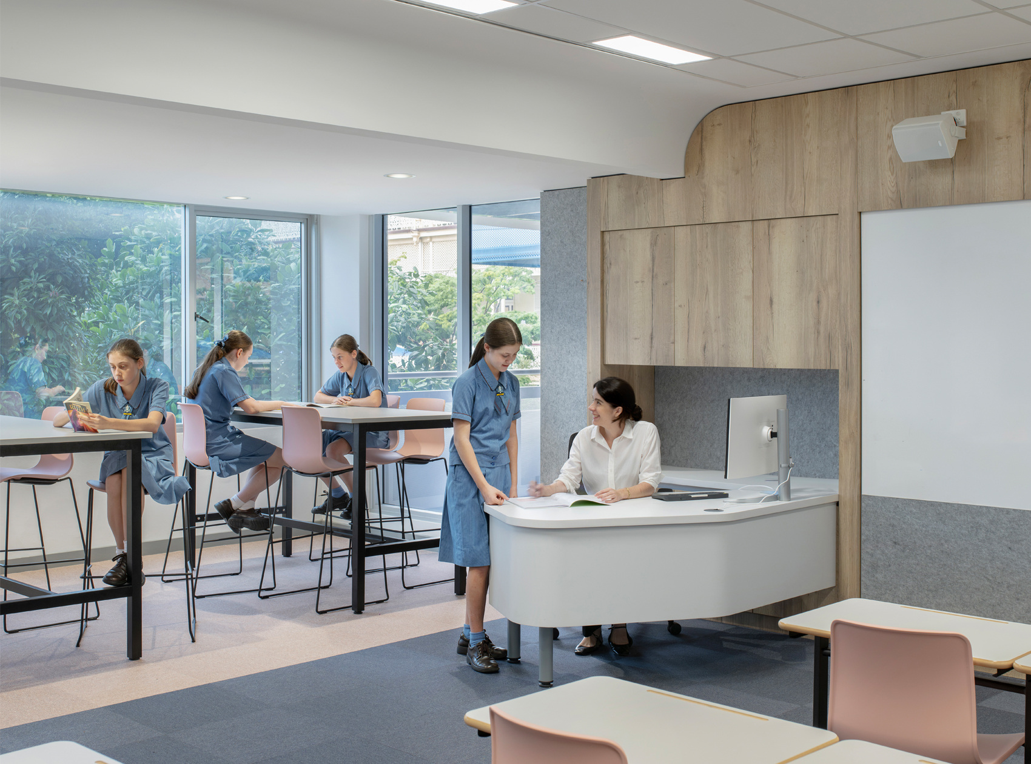
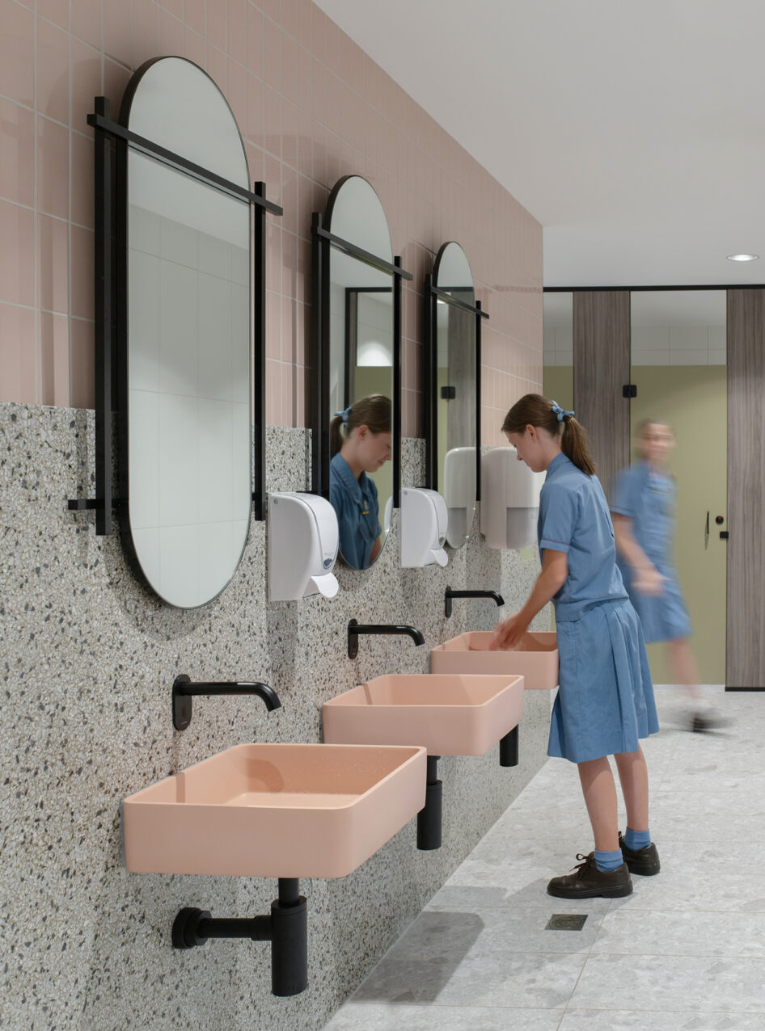
All Hallows’ School has engaged Deicke Richards to work on a number of significant projects at the school, including master planning, refurbishments, and new buildings. McAuley Hall recently received significant refurbishments and upgrades whilst still maintaining its heritage elements.
McAuley Hall was built in the late 1950s and has had many lives. The refurbishment completed in 2023 has created 12 contemporary general learning areas, new staff working and lunch spaces, and new student and staff amenities. While primarily used to accommodate the growing year 5 and 6 cohort, the spaces have been designed to be flexible so that other year levels can use the spaces as needs change.
Our interior designer Magda Myszkowski worked with the school and its stakeholders to develop consistent and contemporary interior design finishes inspired by the history of the school and the building and by its current needs. The result is a beautiful and contemporary building with inviting spaces for learning, socialising, and relaxing. The heritage value of the building has been maintained, and appreciating this was an important part of the design brief.
- Client
All Hallows’ School
- Location
Brisbane
- Year
2024
- Photography
Alanna McTiernan
