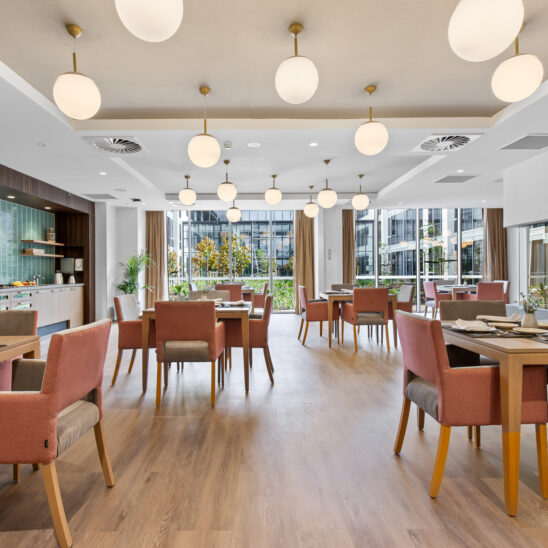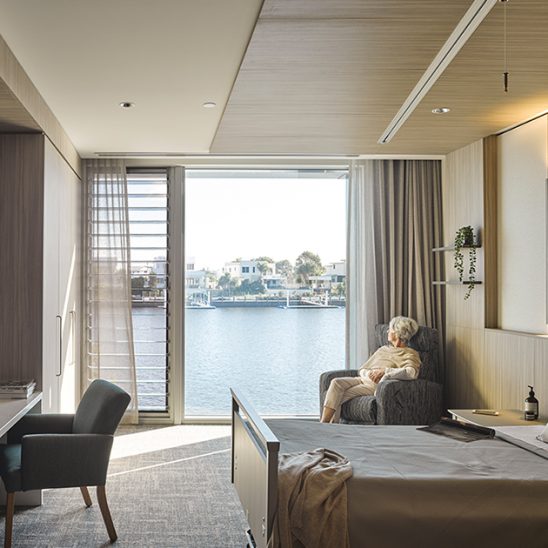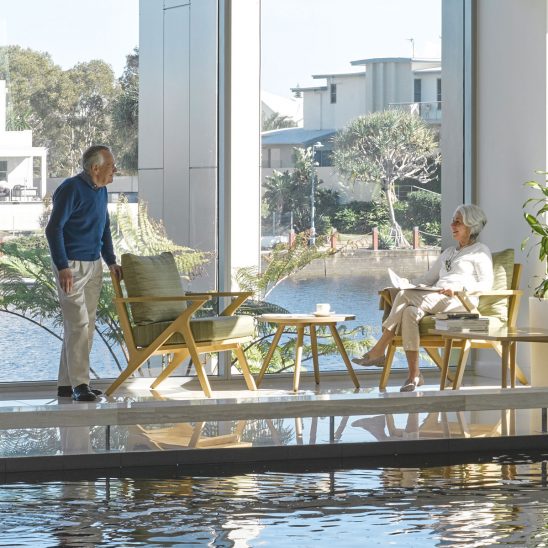At the end of 2023 our Seniors Housing team explored the possible future of Aged Care design by entering the Reimagining Where we Live design ideas competition. Run by the Department of Health and Aged Care, the competition encouraged architects to test the draft National Aged Care Design Principles and Guidelines by designing an innovative aged care development in either a rural or urban setting.
As stated, “The Design Principles and Guidelines provide a comprehensive, evidence-based resource to promote the design of aged care accommodation and support the delivery of high quality, safe, respectful and dignified care.”
The Deicke Richards team are familiar with the four main concepts expressed in the principles and the guidelines which support them. They are:
- To enable the person
- To cultivate a home
- To give access to the outdoors, and
- To connect with community.
In all our work in the seniors housing area, we have endeavoured to include these concepts in our designs. We recognise the need to support residents by creating familiar environments which minimise the impact of their frailties, enabling them to attain the best possible quality of life.
Through our experience designing in the sector, we have developed a particular interest in vertical developments and small household models. We explored these approaches through our competition scheme for the urban site, entitled Gardens in the Sky.

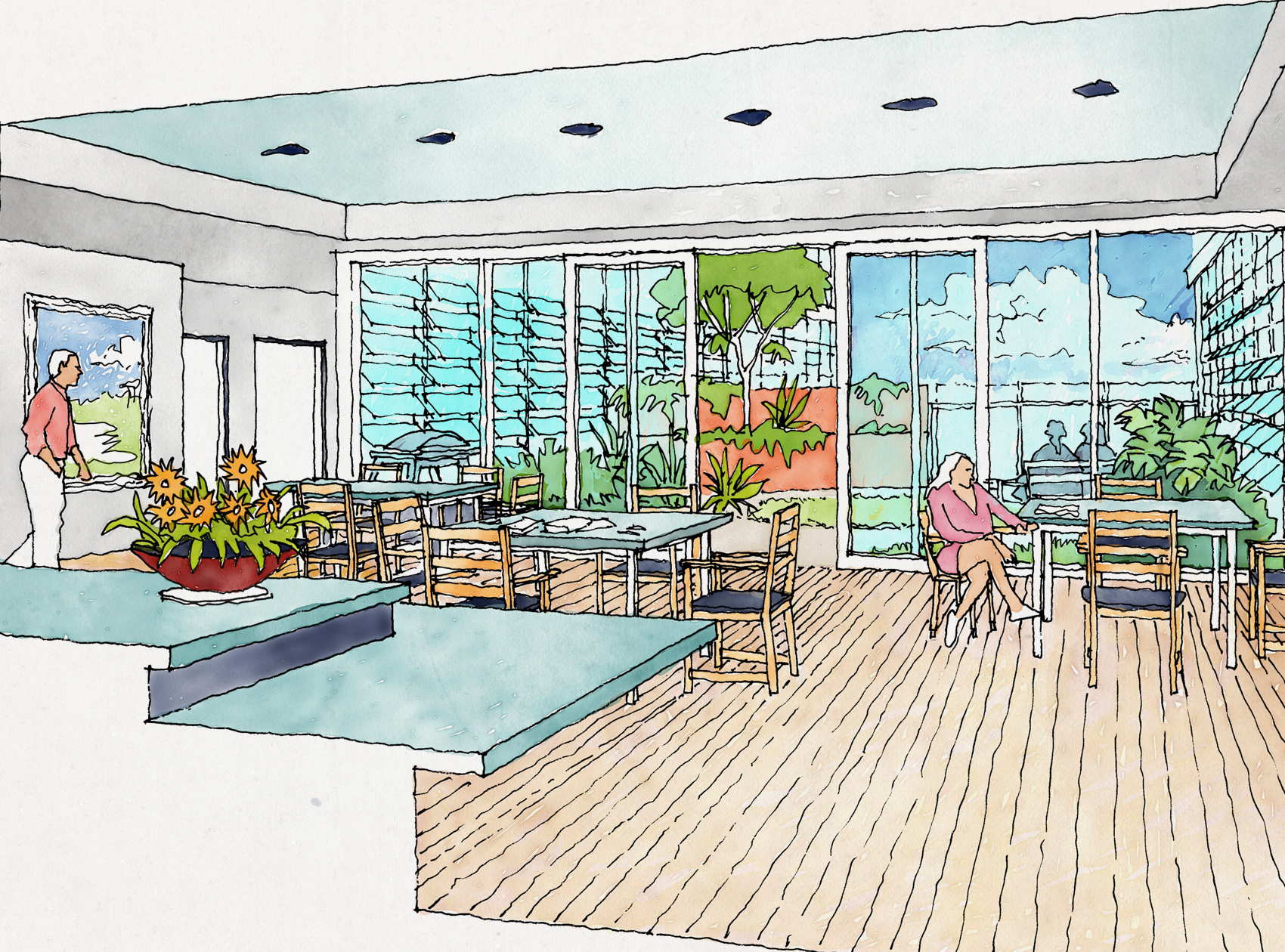
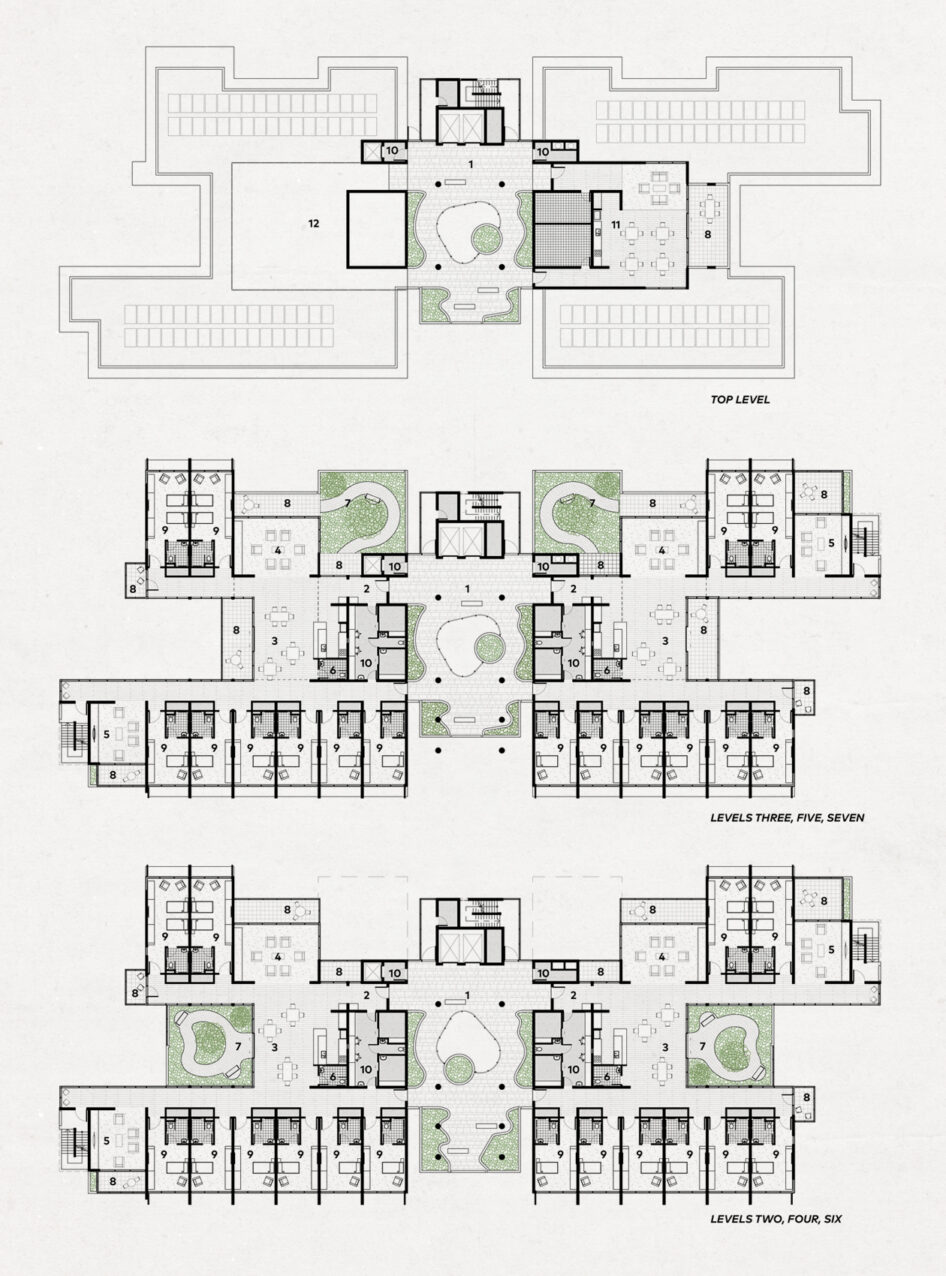
Vertical developments can streamline staff movement efficiency. Through increased yield, they offer a more financially viable approach to development in areas with high land costs. The main challenge of vertical development typically relates to the provision of safe connections to the outdoors and nature.
Small household models of care can provide beneficial familiarity for residents, resulting in improved quality of life and reduced use of medication. Genuine person-centred care is easier to provide to eight residents at a time, as opposed to over one hundred. Staff retention and satisfaction is also often reported as being better under this care model. The challenges relate to the loss of economies of scale offered in more traditional aged care models. Adopting an approach where multiple small houses are co-located helps to address this issue.
The fictitious competition urban site was located in a subtropical location with good services, public transport and community facilities. It was suggested that high end apartment developments were growing in popularity nearby. Locating a care home in this area will allow residents to age in neighbourhood, stay connected with family and friends and have ready access to a suitable workforce.
Our design for Gardens in the Sky aimed to create familiar, domestic scale living environments for the elderly residents, incorporating subtle design elements to assist their independence. Support/staff areas are minimised or hidden to make the living environment as familiar as possible. We understand that residents typically move from their family house into a room in residential aged care. It is important to be able to personalise that space to make it feel like their own.
Gardens in the Sky proposes 14 houses (apartments) distributed over seven levels. Each apartment has eight bedrooms with ensuites, with some suitable for couples. A centrally located domestic style kitchen, dining room and lounge and sitting room gives each household a genuinely home-like feel.
The key point of difference to a typical apartment building is the creation of extensive elevated outdoor garden spaces. These provide residents with the opportunity to safely be outdoors and to have nature adjacent their living spaces. In addition to the private elevated house gardens, communal outdoor spaces are provided centrally on each floor and on the ground floor which connects to the community beyond.
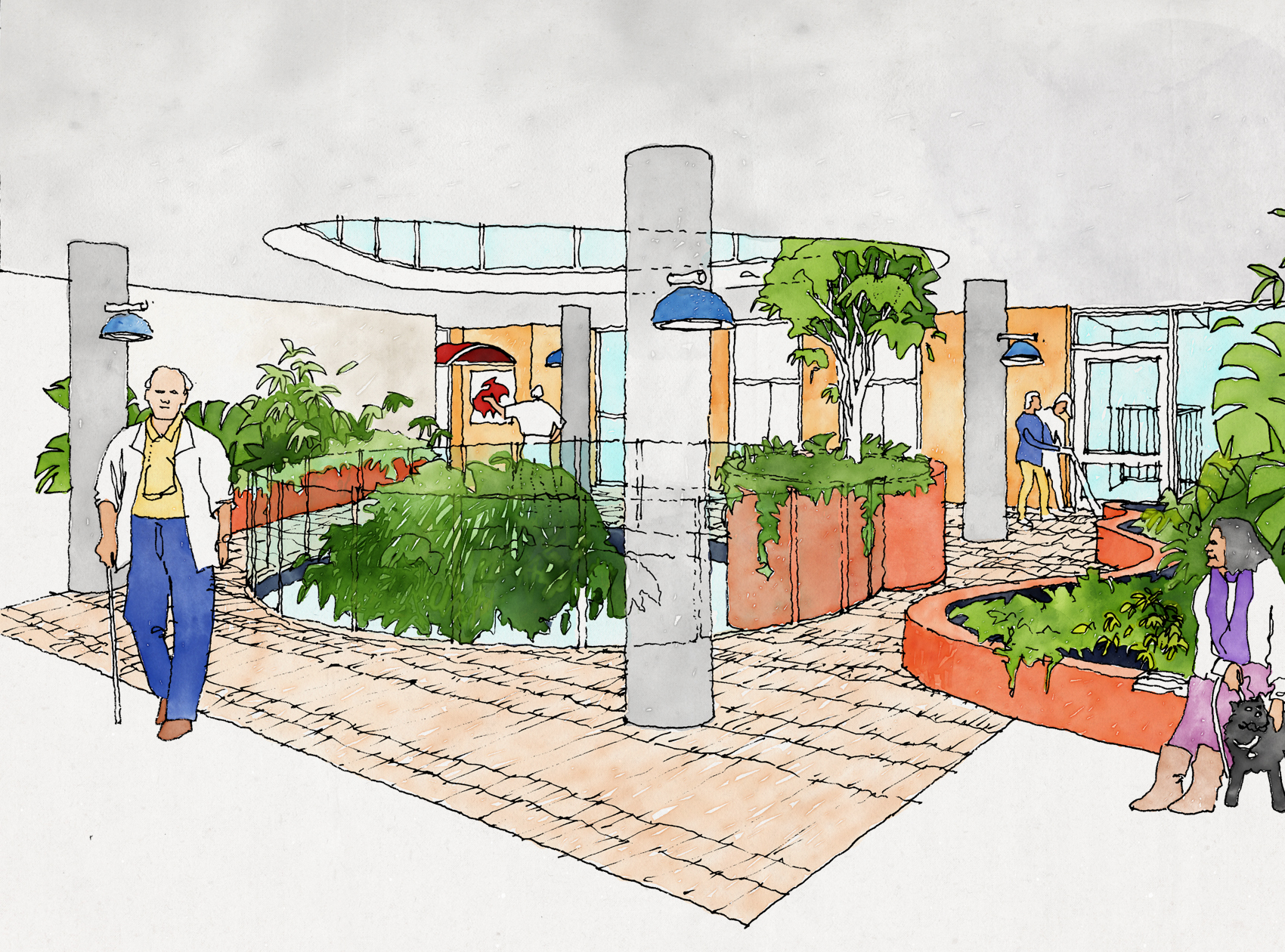
Communal spaces including a hair salon, art gallery, and gardens are proposed on the ground floor to facilitate a connection to the wider community. Foyers and support areas are located on the ground floor at the rear of the site enabling visual connections for way finding whilst still placing community first.
Although our scheme was not awarded by the judging panel, we believe that Gardens in the Sky is reflective of the Design Principles and Guidelines. It proposes an accessible, supported, home-like living environment, with strong community connections. It’s exciting to see consideration being given to aged care design at a national level, and we look forward to designing more in this space.
- Year
2023
