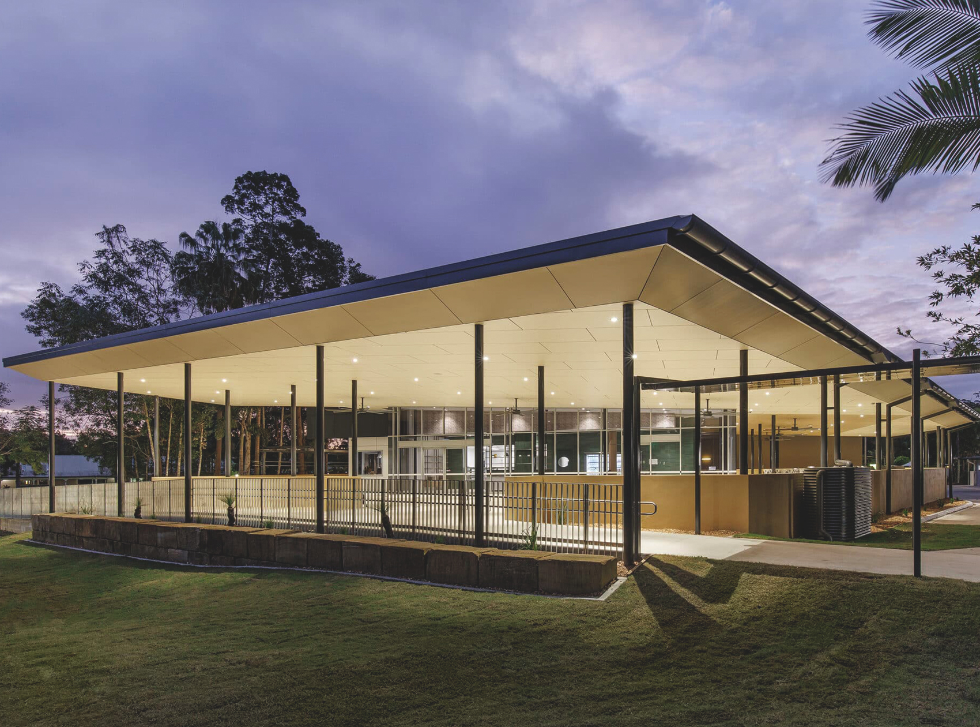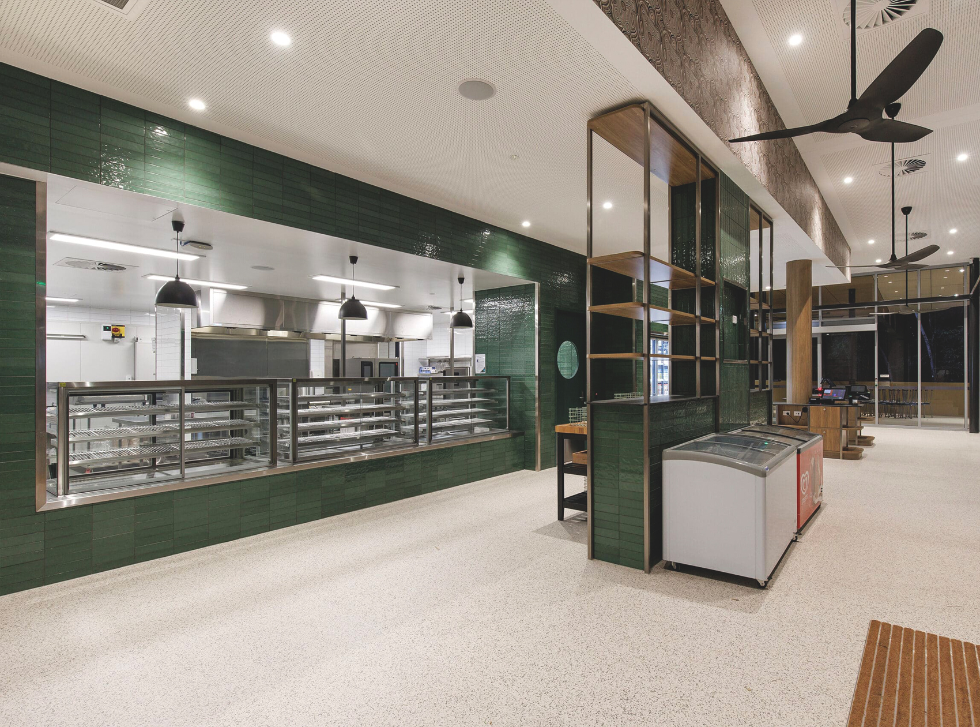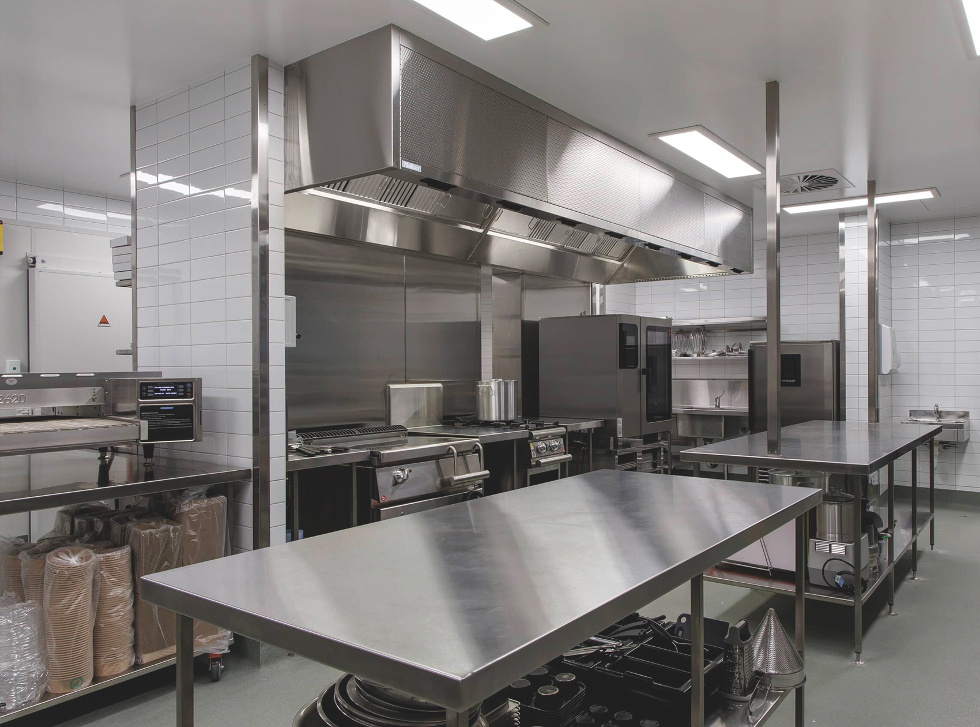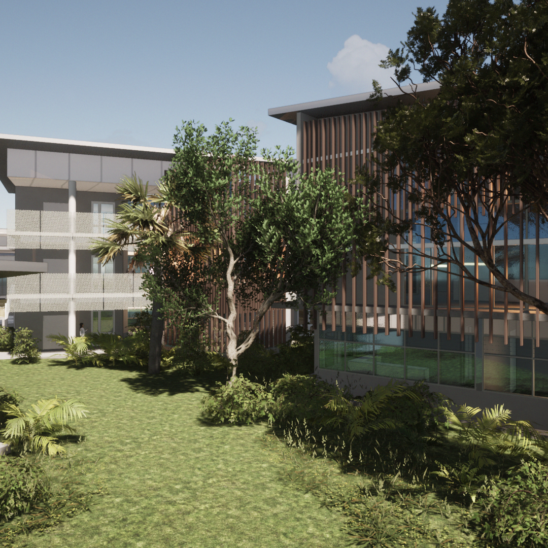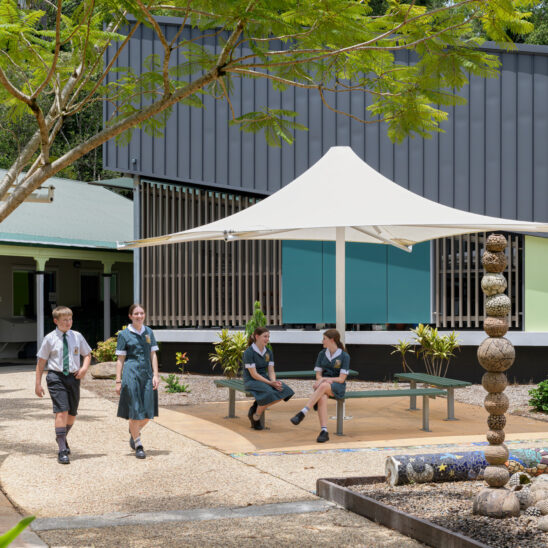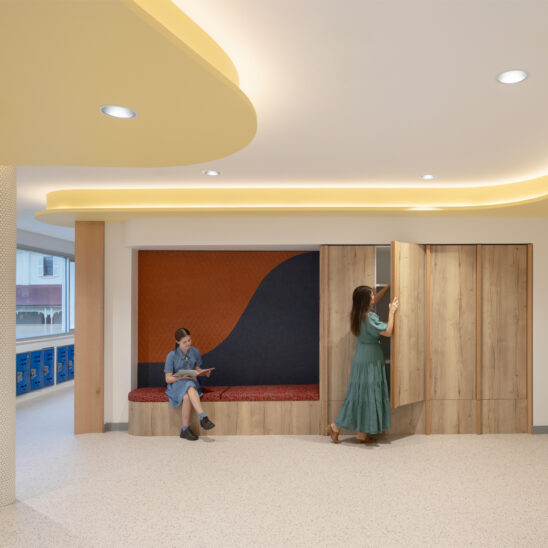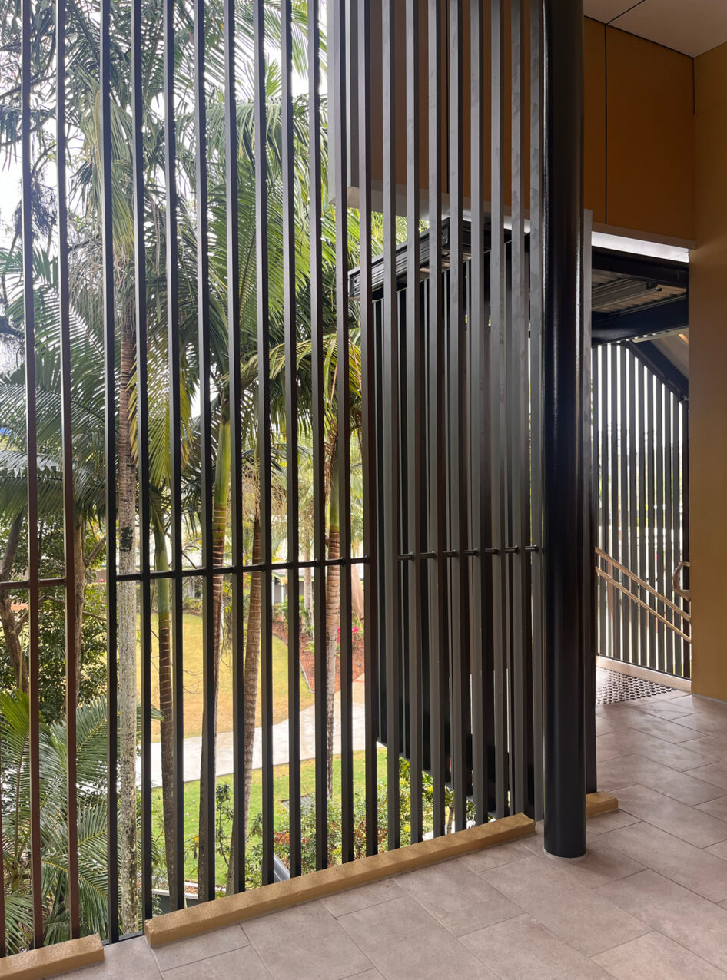
The new Sunshine Coast Grammar School canteen building sits at the heart of the campus, creating a gathering space and eating area for students of all ages as well as parents, staff, and visitors. The need for a new canteen and café was identified in the master plan. Previously, there was a small tuckshop area which had nowhere for students to gather. The new canteen incorporates a café, a tuckshop referred to as ‘The Store’, and several large, sheltered verandas. The canteen and veranda areas can also function as event spaces. The building also incorporates office space on the upper levels, which has an outlook to the surrounding rainforest areas.
The school wanted to create a welcoming and sophisticated space, designed to give students a sense of maturity and independence. The building is intended to blend into its surrounds, with materials and colours selected to reflect the surroundings.
Sunshine Coast Grammar School sits on a heavily vegetated site, and the connection to nature is an important part of the school’s DNA. The initial site chosen by the school would have required some tree clearing; the site was moved in order to minimise loss of trees. The external screening of the building feathers the edges and softens the transition between indoors and out. The deep awnings are welcoming, while also opening up to the landscape. The colours of the building were chosen to reflect the colours of the surrounding natural environment.
One challenge in designing this building was the flood risk. To mitigate this, we chose to raise the building, and designed a long ramp up to the eating area. This means that the ramp acts as a bridge, and a dry creek bed has been created, which creates learning experiences and further connection to the natural world. The elevation of the building also creates vistas to the surrounding rainforest from all windows on the upper levels. The ramp and the location of the building also mean that the canteen forms a central part of the main spine of the campus. It interfaces with all connecting paths and supports the school environment and community. The materials were chosen to be durable and sustainable, whilst also reflecting a sense of humility and simplicity. This decision was made to reflect the broader ethos of people-centred education, wherein the purpose of the architecture is to support the community.
We worked with a fantastic group of highly engaged subconsultants and builders on this project, including some with children at the school. This level of care and engagement has led to an excellent outcome which we hope the school community will enjoy for many years to come.
- Client
Sunshine Coast Grammar School
- Location
Sunshine Coast
- Year
2024

