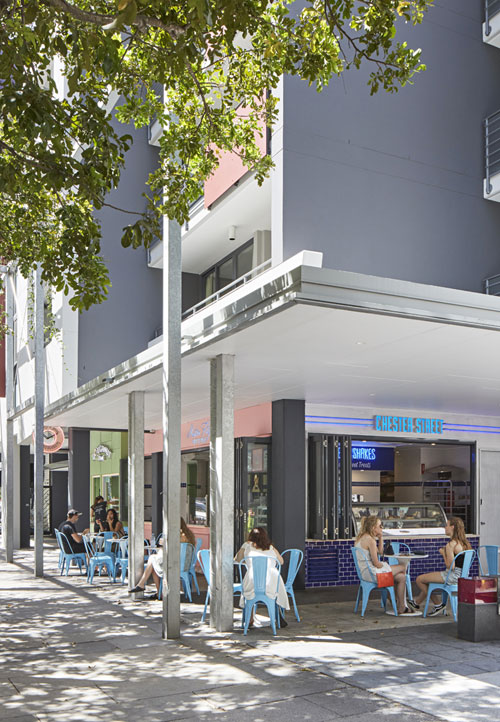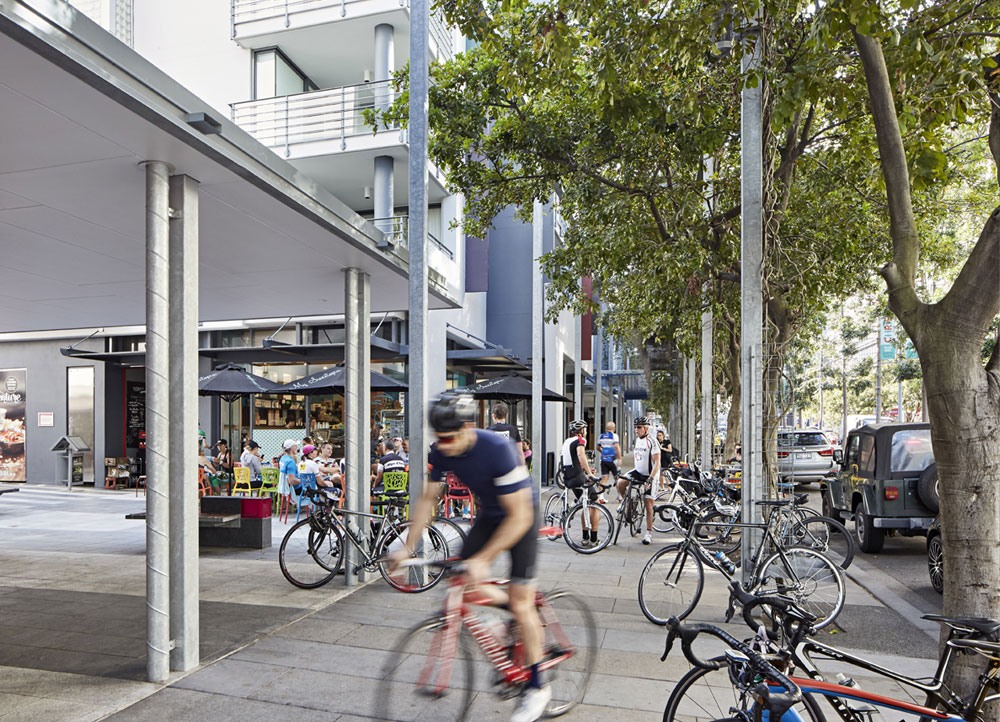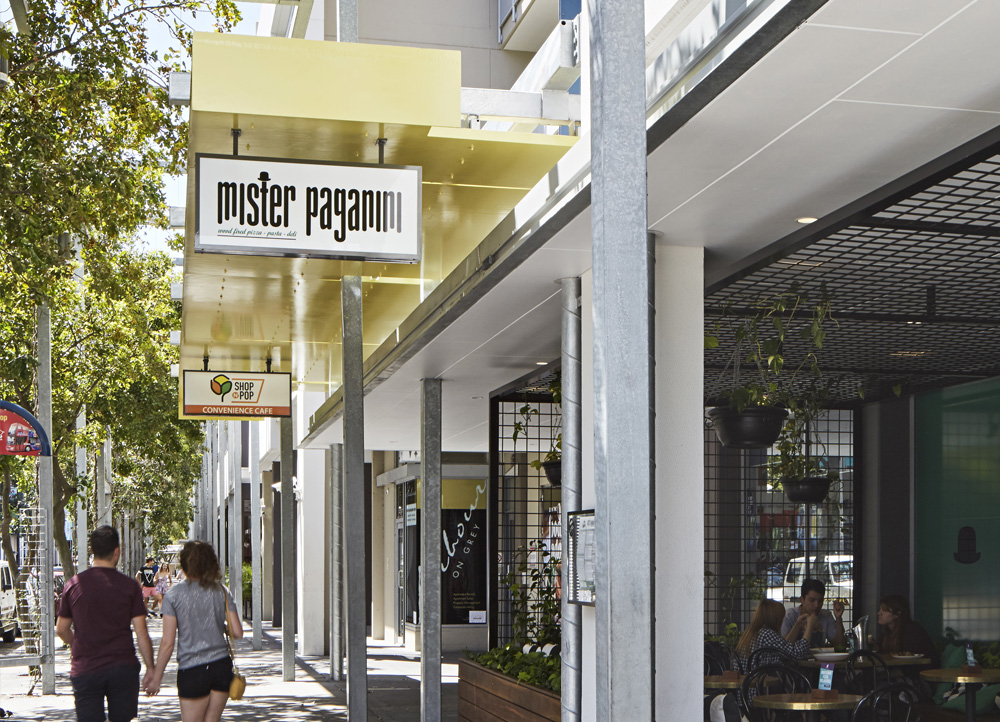Commissioned by South Bank Corporation (SBC), this project is a series of awnings and tenancy extensions that have transformed and improved the commercial and public realm of the northern edge of Grey Street. The work is an imaginative blend of urban design and architectural detailing that builds on a 2008 master plan of the precinct by Denton Corker Marshall (DCM).
Historically, the Grey Street ground plane was mostly retail and the orientation of tenancies favoured Little Stanley Street. Grey Street was dominated by the backs of restaurants and the strong linear form of an existing pergola structure. The retail edge was set back within the ground plane, often not visible or legible to people visiting the precinct. The southern end of the street was more active. SBC wanted to strategically refocus Grey Street’s northern edge to attract more food-based tenants and activate the area.


