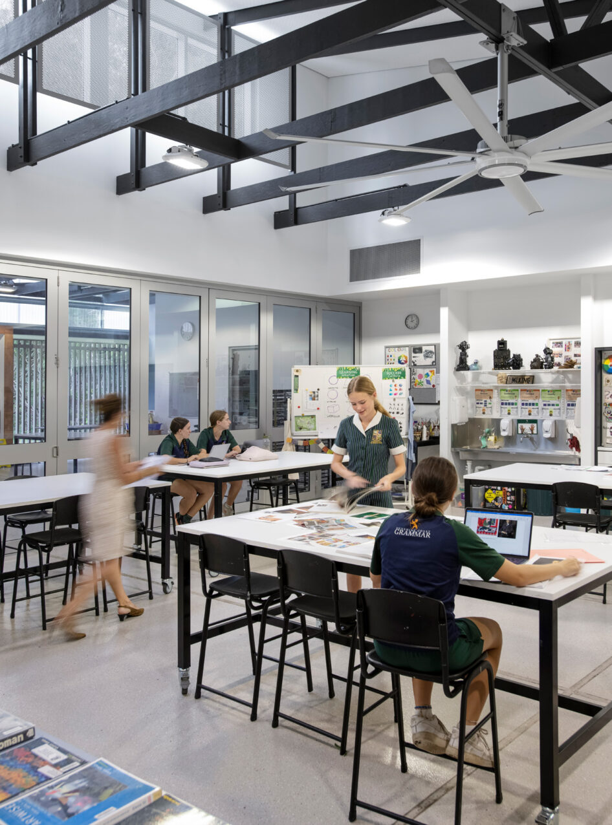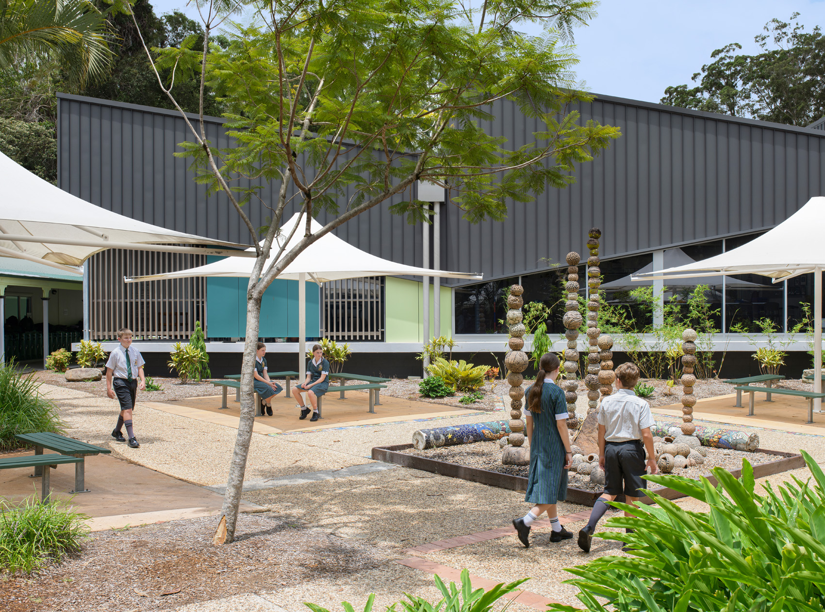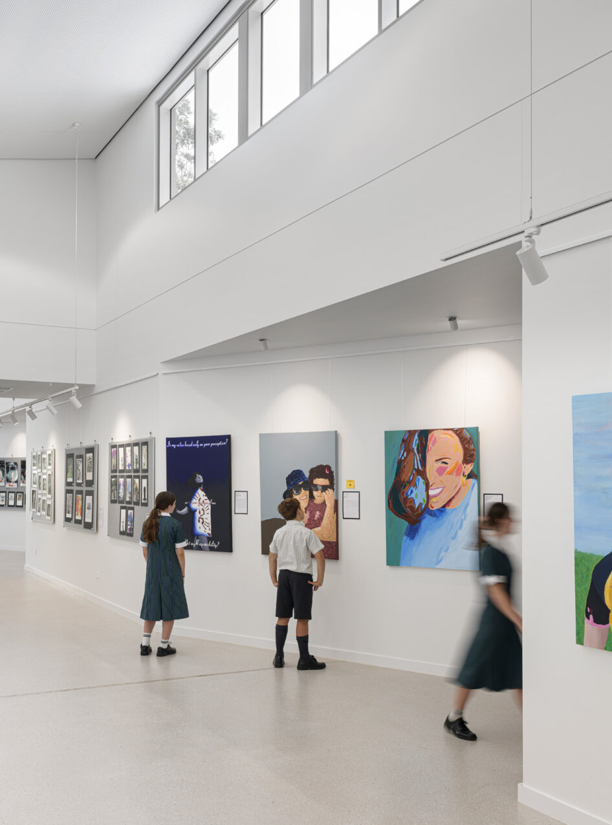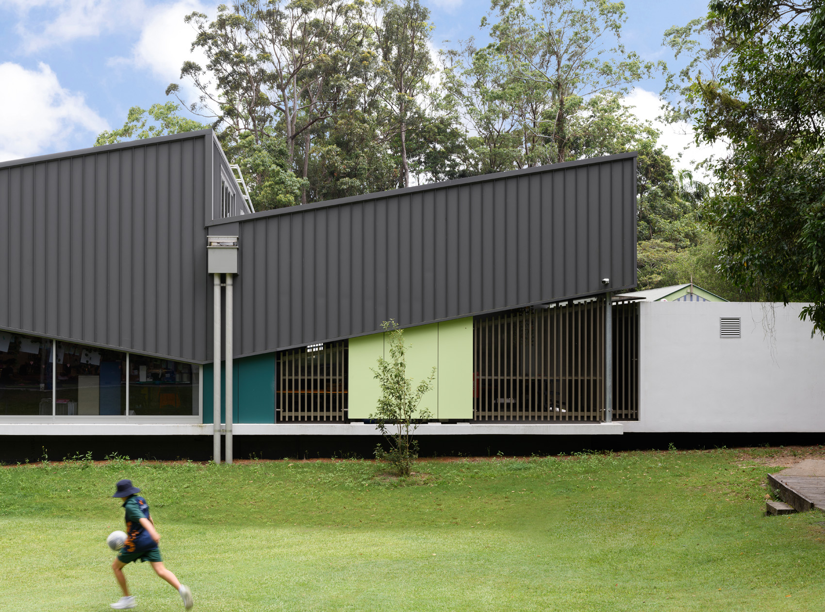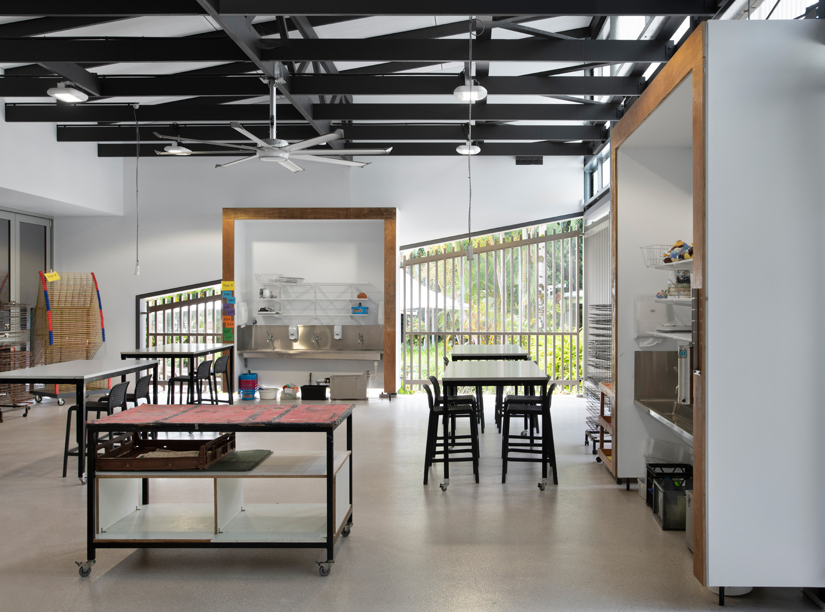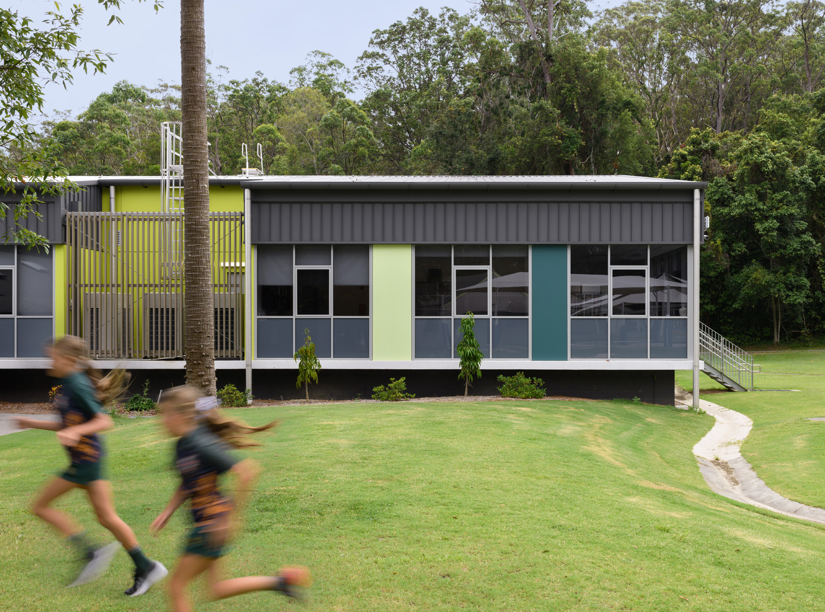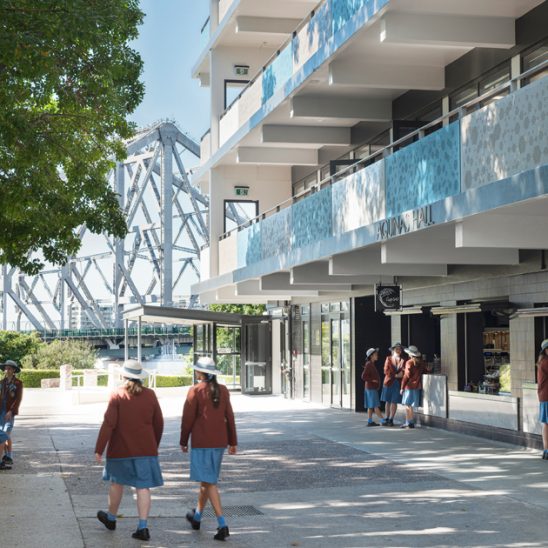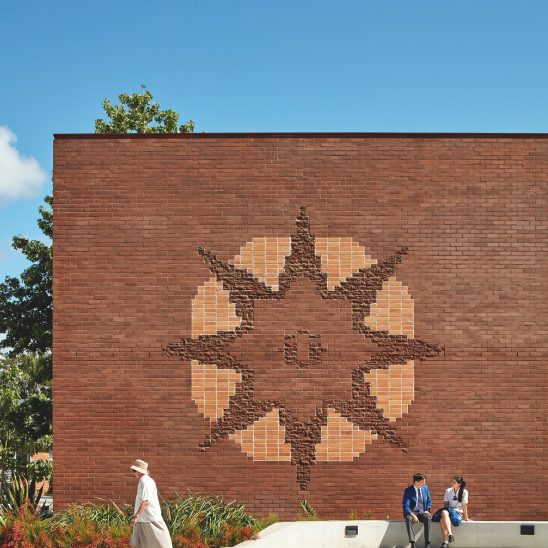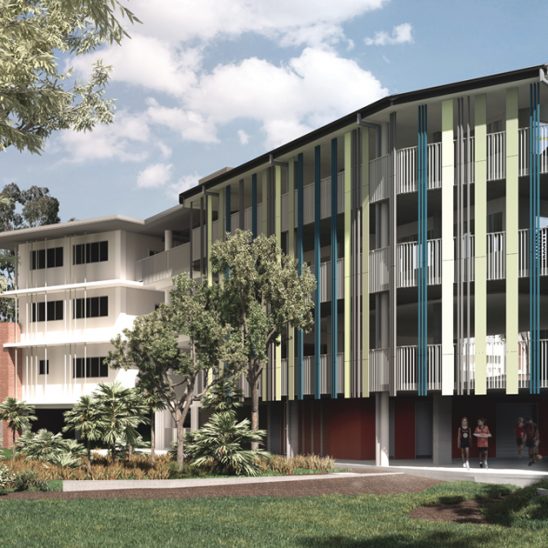The high visibility of the gallery space is wonderful for our student work and has allowed students right across the school to engage with the art programme.
– Lyn Stokes, Business Manager
Sunshine Coast Grammar School planned an extension and refurbishment to the existing art building. However, due to flood immunity requirements and a new Visual Arts Centre was required. The building is contemporary and focused on student movement, a good connection with the outdoors and an abundance of natural light.
The Centre has three large art studios, dedicated multimedia classroom and general learning area, a well-equipped and light-locked darkroom and a permanent student gallery space.
The original campus buildings are domestic in nature. The new building is robust and contemporary to accommodate a multidisciplinary hands-on art curriculum. The sawtooth roof with the expressed roof structure evokes an industrial aesthetic. The metal cladding, coloured CFC and epoxy flooring contribute to the robustness in stark contrast to the surrounding buildings.
