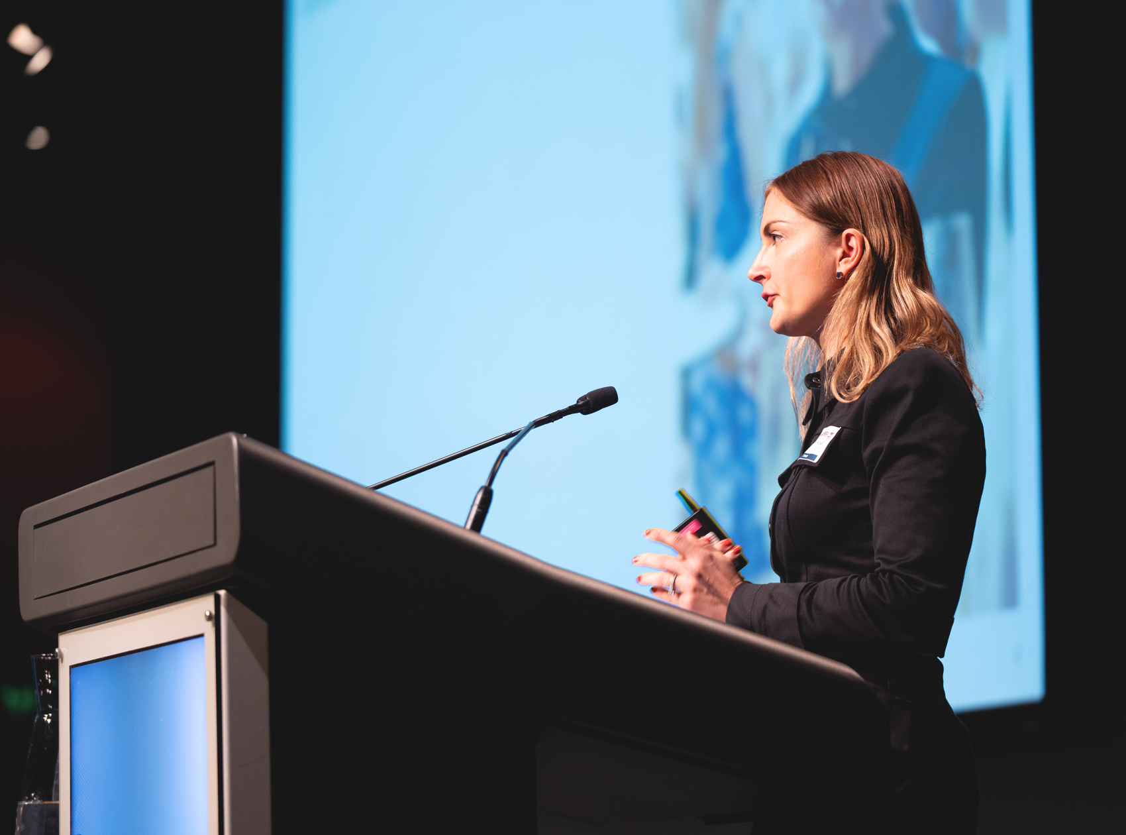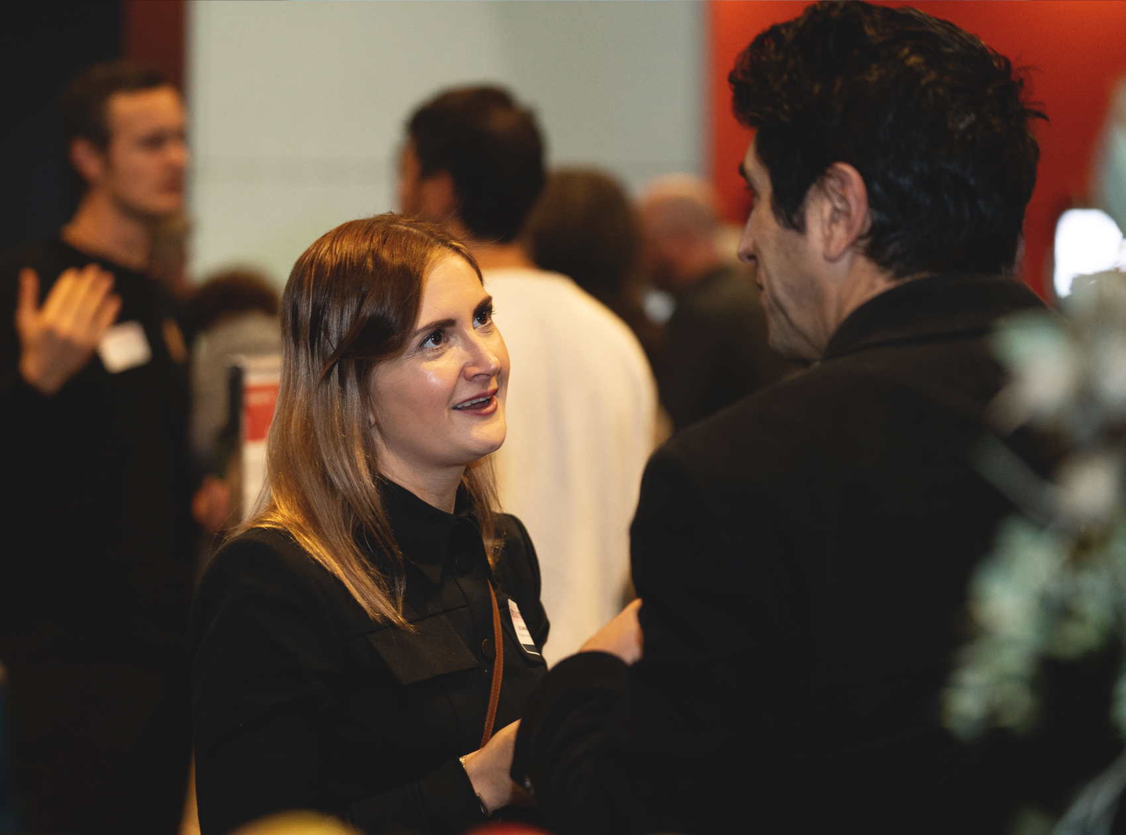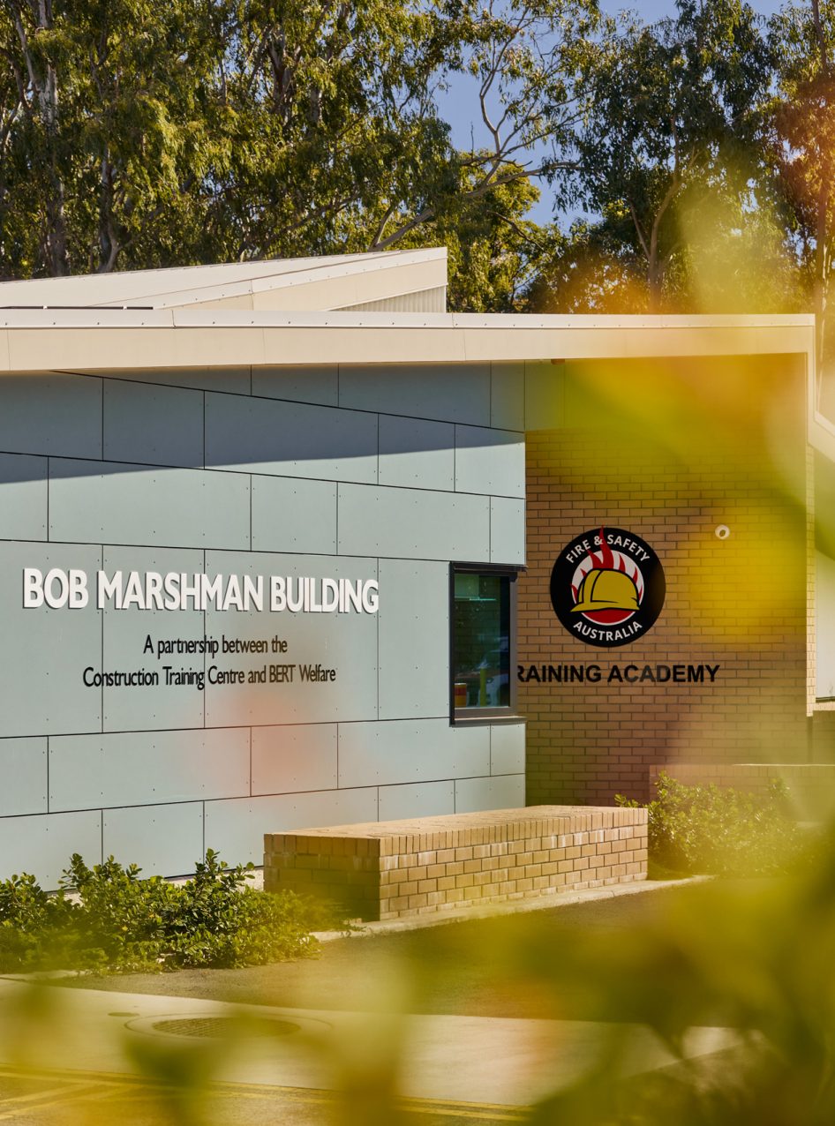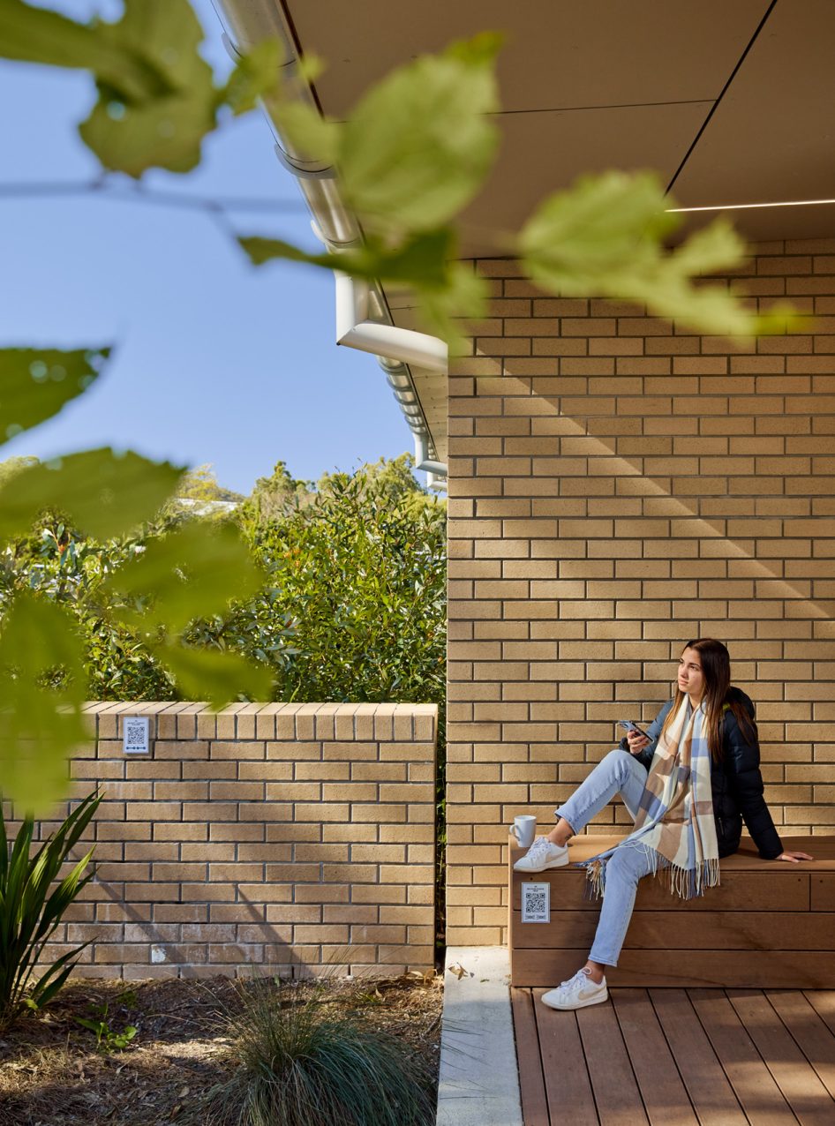In June, architect Dominika Richards attended and presented at the Australian Passivhaus Conference Thrive 2025 alongside speakers from Australia, New Zealand, UK and USA. Dom’s presentation discussed the Deicke Richards designed Bob Marshman Building, which is Australia’s first certified Passivhaus training centre. When the Passivhaus standard is mentioned, the first thought that may materialize in minds of those not fully familiar with the standard is of a house – albeit one that is airtight, energy efficient and perhaps located in a colder climate. Passivhaus opponents may proceed as far as stating that there is no place in subtropical Queensland for a standard that restricts natural ventilation. Unfortunately, the standard often does not receive the credit it is due because of these common misconceptions.



Dom’s presentation used the Bob Marshman Building (BMB) as a case study in subtropical learning environments to analyze the benefits and challenges associated with applying the Passivhaus standard to hot and humid climates. The building, completed in 2024 for the Construction Training Centre, was designed as a living laboratory that explores emergent passive thermal design principles, sustainability, and the impacts of these on construction education pathways. It has been formally certified as Australia’s first Passivhaus training facility.
The Deicke Richards architectural team worked closely with the environmental consultant and the engineering and services team to ensure that the resulting built form aligned with the key Passivhaus requirements. Whilst this was the first Passivhaus project for most of the consultants involved, everyone came together as a team to resolve numerous challenges that occurred during the design and construction of the project, including the positioning and sizing of the double glazed, fully thermally broken windows, the challenging detailing of the continuous airtight barrier and double thermal insulation, eliminating thermal bridges and the design of the heat recovery ventilators as well as strategies to manage elevated levels of humidity.
The BMB Training Centre is highly energy efficient, quiet, climatically controlled, and boasts superior air quality. It is proof that Passivhaus certified learning environments in subtropical climates are not only possible but also highly desirable, value adding propositions.

Dom attended several compelling talks during the conference. She was the most interested in presentations that focused on subtropical climates as well as applying Passivhaus to building methodologies Deicke Richards works across such as affordable housing and education. Dom’s top 3 presentations and key take aways from those were:
- Cheaper by the Dozen by Tim Ross provided an insight into Passivhaus certified multi residential housing in New Zealand discussing affordable housing, student accommodation with cross laminate timber structure and community housing projects. This talk discussed the benefits of using Passivhaus standard on multi-residential housing projects as this typology provides great benefits to its occupants due to the access to fresh air, low energy and water costs, being very well insulated and quiet due to the double glazing. The benefits of those who are confined to their homes the most such as stay at home parents or elderly experienced the greatest advantages. Multi-residential Passivhaus typologies also provide economies of scale benefits as the building envelope insulation, glazing and airtight membrane is only applied to its external perimeter. These typologies are also excellent in dense urban contexts near railways or busy roads.
- Passivhaus in California presentation by Graham Irvin was interesting in highlighting the similarities to California’s climate as well as Passivhaus’s invaluable abilities of being very resilient and smoke free dwellings during natural disasters such as bushfires. Dom also enjoyed Graham’s quote on homes being in balance with environment and placing focus on thermal delight and the user experience.
- Passivhaus more than just houses presentation by Lois Arena gave an inside into Passivhaus certified Highrise projects. Lois examined some noteworthy issues encountered with this typology including difficulties with providing thermal breaks for the building’s large curtain windows which also posed some condensation issues. Lois also discussed an EnerPHit (Retrofit) certified standard applied to an existing factory project in Sri Lanka which tackled some significant issues around humidity and keeping the heat out while eliminating condensation.
All speakers brought innovative and thought-provoking topics within their presentations. Dom also enjoyed the talks which delved into the subject of discussing the Passivhaus standard with clients and highlighting its thermal and air quality benefits rather than specific airtightness performance which may not provide clear understanding to those not familiar with the certification. Dom also appreciated the numerous discussions with other speakers and conference delegates during break times not only on Passivhaus standard but also on strategies to implementing regenerative design practices across all projects.